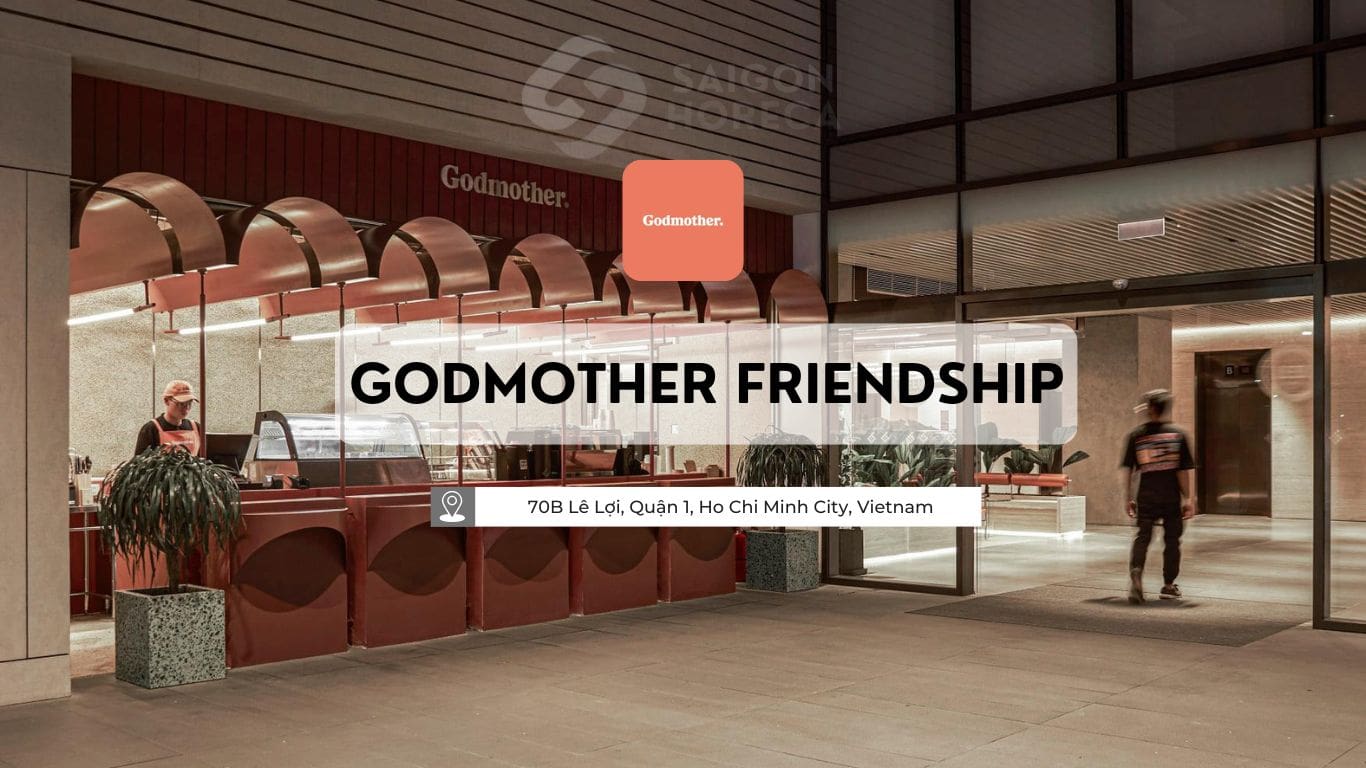G-CUP COFFEE & BISTRO
A Seamless Kitchen Flow within a Thoughtfully Curated Space
Nestled in the heart of Metropole Thủ Thiêm — one of Ho Chi Minh City’s most vibrant and modern urban areas — G-Cup Coffee & Bistro stands out with its refined, detail-oriented approach and a deep commitment to delivering an elevated guest experience
Located at Tower B, 20 Nguyen Thien Thanh, Thu Thiem, Thu Đuc, the space showcases a distinct aesthetic sensibility, blending artisanal coffee, European-inspired pastries, and uniquely crafted light dishes.
From the very beginning, the team behind G-Cup set a clear vision for operations: the kitchen, bar, and pastry area had to be professionally planned, modern in function, yet compact, intuitive, and effortlessly integrated into the overall guest experience — the hallmark of a true upscale bistro
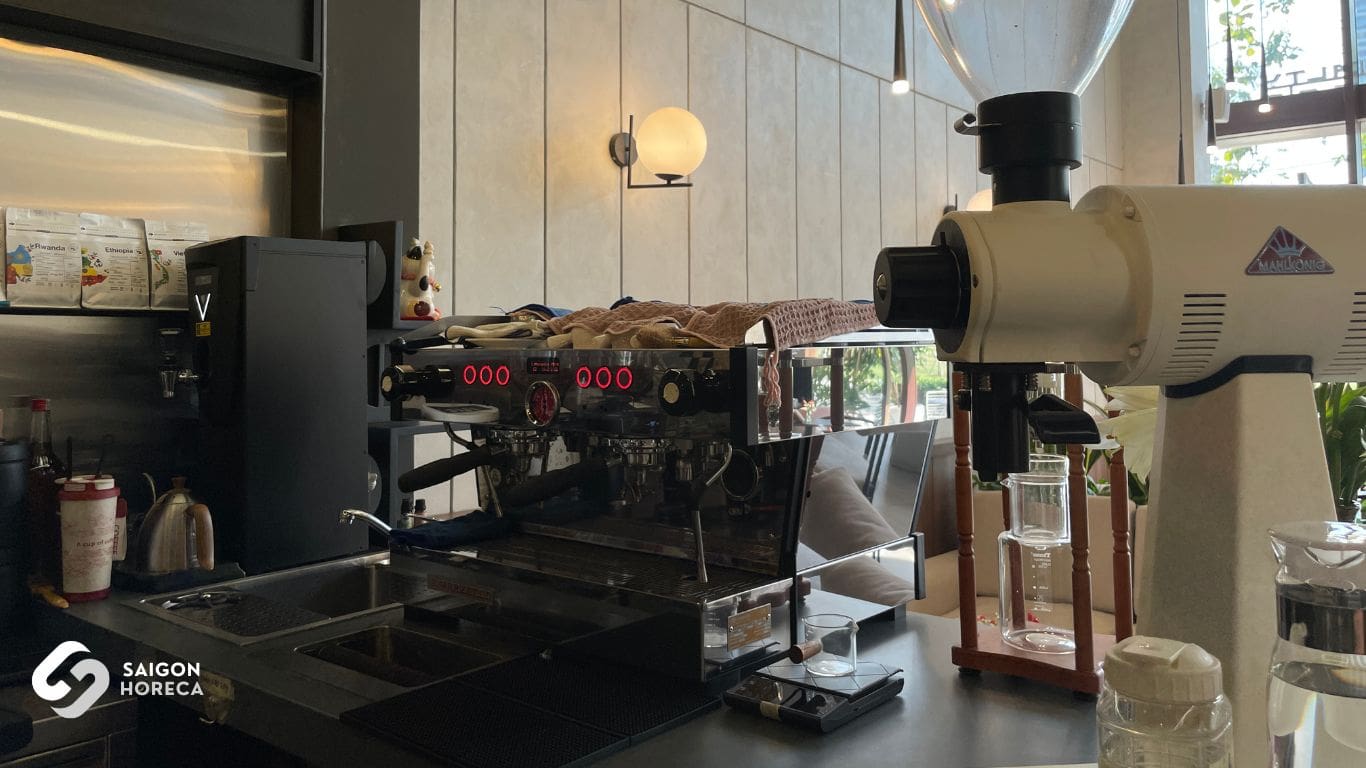
With deep experience in high-end F&B concepts, Saigon Horeca partnered with G-Cup from concept to completion — advising on the most suitable equipment to match the menu and workflow, and executing the full kitchen system including ventilation and fresh air supply.
The G-Cup Bistro Experience – Where Design and Operations Flow in Harmony
One of G-Cup Bistro’s standout features is its seamless integration of architectural aesthetics with kitchen and bar design. The space is enveloped in modern neutral tones, with minimalist yet refined interiors. Natural light filters in beautifully, creating a visual experience that is both gentle and sophisticated.
Within this thoughtful design, the kitchen, bar, and pastry zone—all executed by Saigon Horeca—serve as the hidden backbone of the operation. They ensure smooth functionality behind the scenes while maintaining a clean, organized, and highly aesthetic visual impression from every angle.
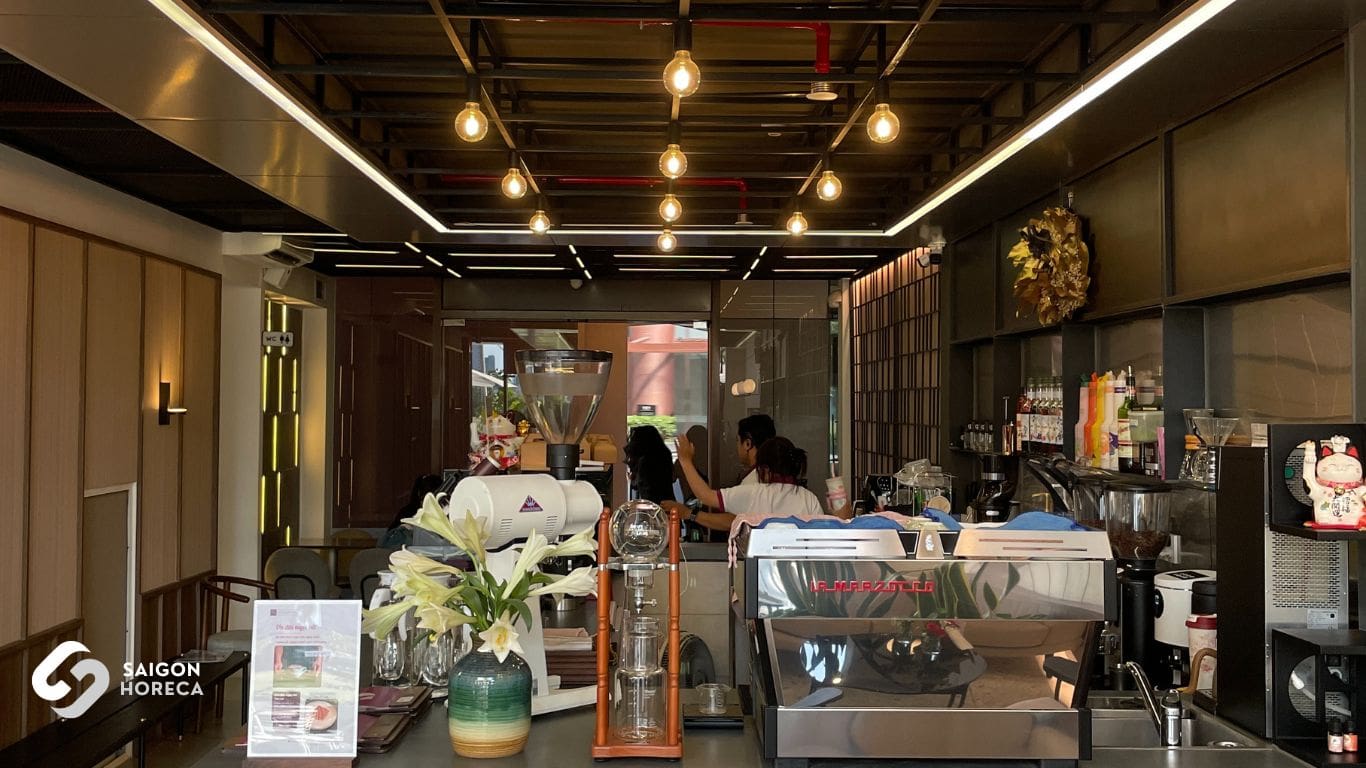
The hot kitchen and pastry kitchen are set up as two distinct but adjacent zones — a smart layout that supports efficiency while preventing flavor crossover between savory dishes and sweet baked goods.
Each area is equipped with specialized tools and appliances: the hot kitchen focuses on savory preparation, while the pastry kitchen is fitted with dedicated dessert-making equipment. This deliberate separation of functions ensures optimal product quality and smooth staff workflows, especially during peak hours.
More than just a layout, this design reflects a philosophy: behind every beautiful dining experience is an intelligent, respectful structure — where design and operation move as one.
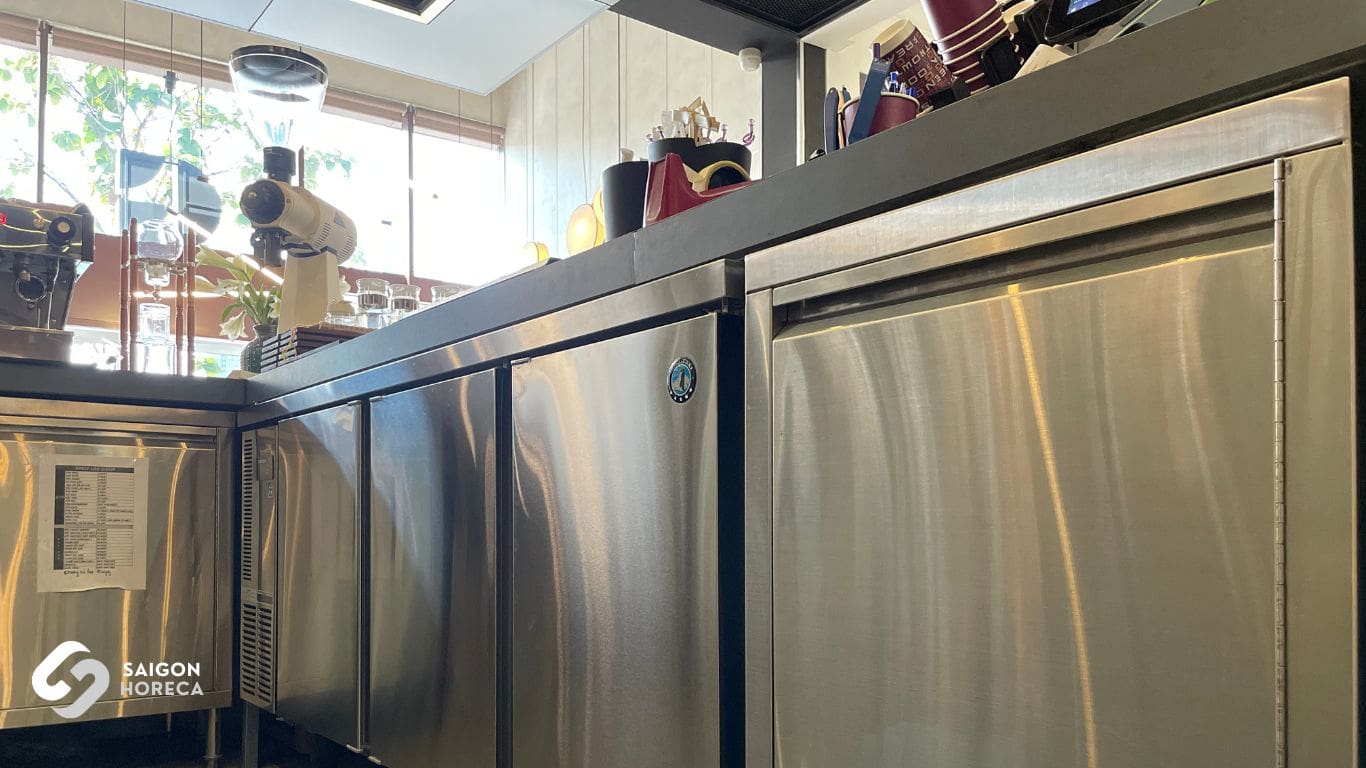
Challenges of Building Kitchen & Bar Systems in High-End Complexes
Designing and installing industrial kitchens and bars for cafés and restaurants located within upscale complexes like Metropole Thủ Thiêm is no easy task. Beyond strict technical requirements, there are layers of constraints around safety standards, environmental considerations, and minimizing disruptions to surrounding residents. A successful contractor must not only master kitchen systems, but also deeply understand space dynamics, workflow efficiency, visual harmony, and most importantly — design from the user’s point of view to create a seamless experience.
In commercial shophouses and compact retail units, space allocated for kitchens, bars, or patisseries is often limited. Yet behind this minimalist layout lies a high-capacity operational system — one that must remain flexible under pressure, especially during peak service hours, and operate reliably for long shifts.
That’s why Saigon Horeca adopted a one-way, closed-loop kitchen layout as the optimal solution. This setup not only saves space but also ensures a smooth and uninterrupted workflow, making operations more efficient.
Projects located within high-end complexes like Metropole come with strict technical requirements — including fire safety systems, technical ceilings, structural wall placements, and overall architectural aesthetics.
As a result, systems such as smoke extraction, odor control, and fresh air supply must be carefully calculated from the outset. The goal is to optimize kitchen performance without disrupting the central HVAC system or the overall design integrity of the building.
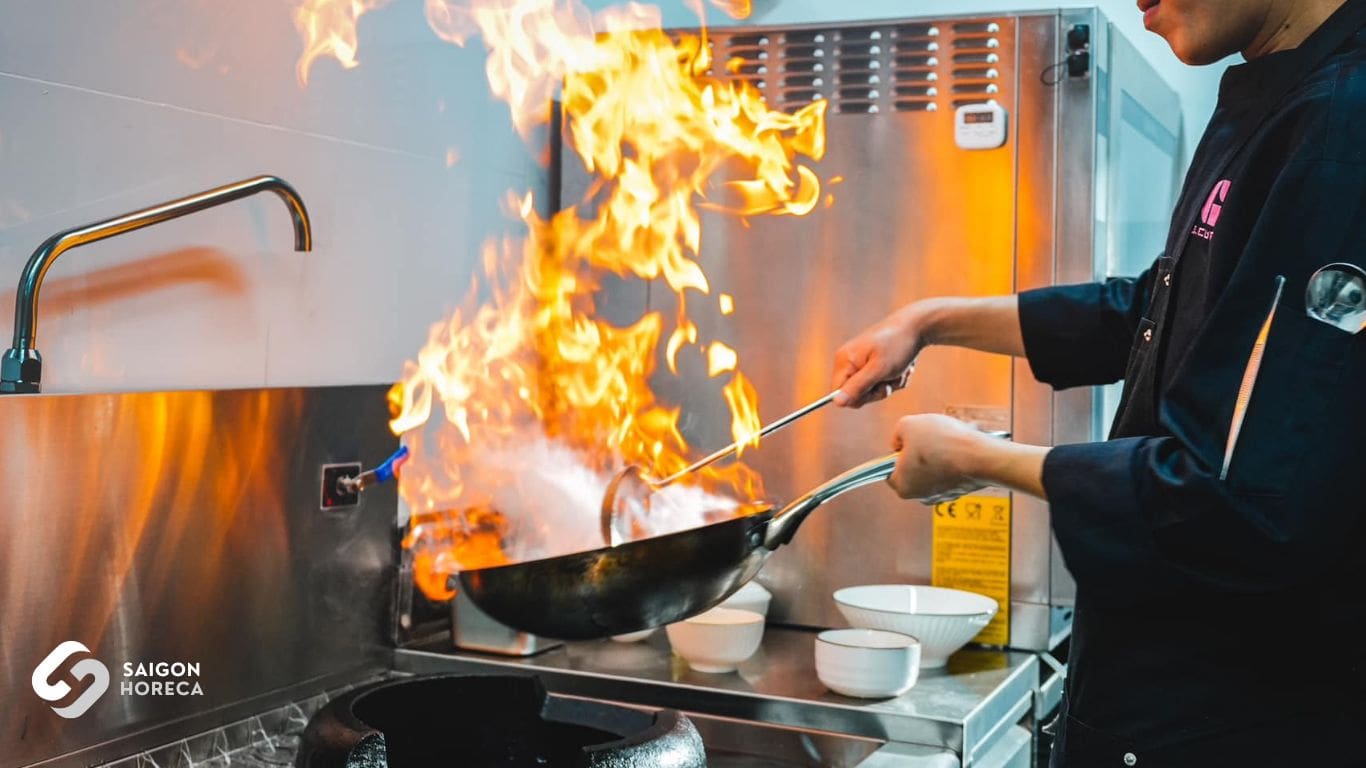
At G–Cup Coffee & Bistro, operations are divided across three distinct zones:
- The bar area on the ground floor — handling handcrafted coffee and quick beverages for guests
- The pastry and hot kitchen on the second floor — managing hot dishes, light meals, and signature desserts
The greatest challenge in this project was fitting full functionality into a limited space, while ensuring:
- Smooth staff movement, avoiding overlapping paths
- Unobstructed access to equipment
- Minimal cross-impact between odors, noise, and heat
- Ease of cleaning and long-term maintenance
This is why kitchen projects in high-end buildings demand complete integration from day one — from consulting, layout planning, and installation, to final testing and aftercare support.
→ It requires a team not only technically skilled, but also proficient in collaboration with property management teams. Every duct, every equipment anchor point must be calculated with precision — to safeguard the building’s design integrity while ensuring maximum safety and performance.
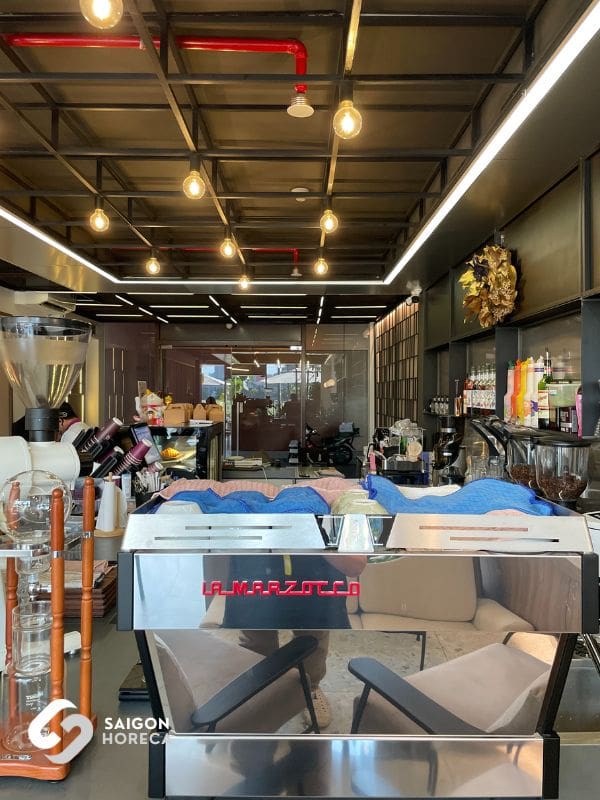
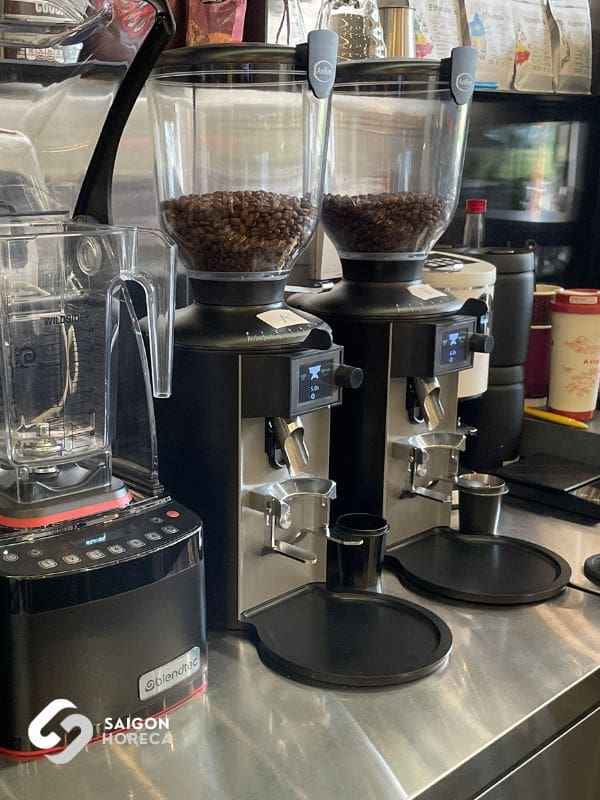
Saigon Horeca’s Solution – Where Functionality, Aesthetics & Experience Converge
For high-end models like G-Cup Bistro at Metropole Thu Thiem, building the kitchen, bar, and pastry zones is far more than just installing equipment. Every detail must be meticulously calculated — from staff movement flows to equipment positioning for ease of use, to ensuring the space remains open, efficient, and visually harmonious with the overall architecture.
In this project, Saigon Horeca delivered a full-package solution — from layout consulting to technical system installation and final equipment setup. Everything was designed to ensure:
- Unobstructed staff movement across stations
- A compact and efficient bar layout, enabling fast service and smooth guest experiences
- Equipment that meets both operational needs and the café’s design language
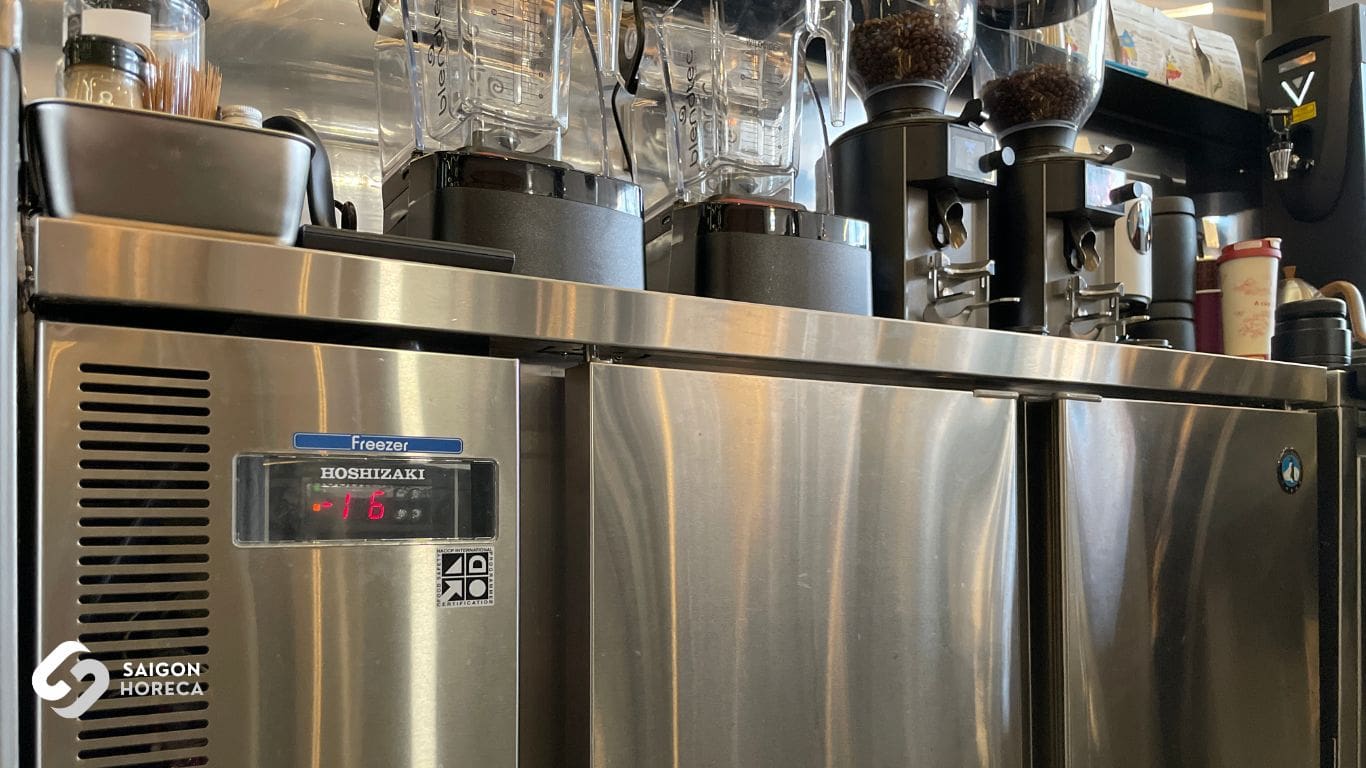
At G-Cup Bistro, every piece of equipment was carefully selected by Saigon Horeca based on size, capacity, and quality — tailored to the menu, operational frequency, and the venue’s aesthetic. The installed equipment includes:
Saigon Horeca industrial induction cooktops – high-performance, safe, and easy to clean.
Ozti dishwasher (Turkey) – helps save both time and water.
Giorik combi oven (Italy) – versatile for both Western and Asian dishes, from steaming to convection baking.
Display and refrigeration systems – from barista chillers to pastry equipment, all selected for high quality and consistent design aesthetics.
These choices followed an in-depth analysis of the space’s structural conditions and the open-concept design orientation of the venue. The result: a system that complements the café’s architecture, complies with high-rise safety standards, and delivers performance without compromising visual appeal — a must in upscale complexes like Metropole Thủ Thiêm.
At G-Cup, every space tells a story. And Saigon Horeca is proud to have helped tell that story — through smart, streamlined, and flexible technical solutions, crafted for every square meter of the venue.
Monday - Friday
from 8h00 to 18h00
40 Street No. 6, Melosa Garden, Phu Huu Ward, Thu Duc, HCMC
Contact anytime
Successful Projects by Saigon Horeca
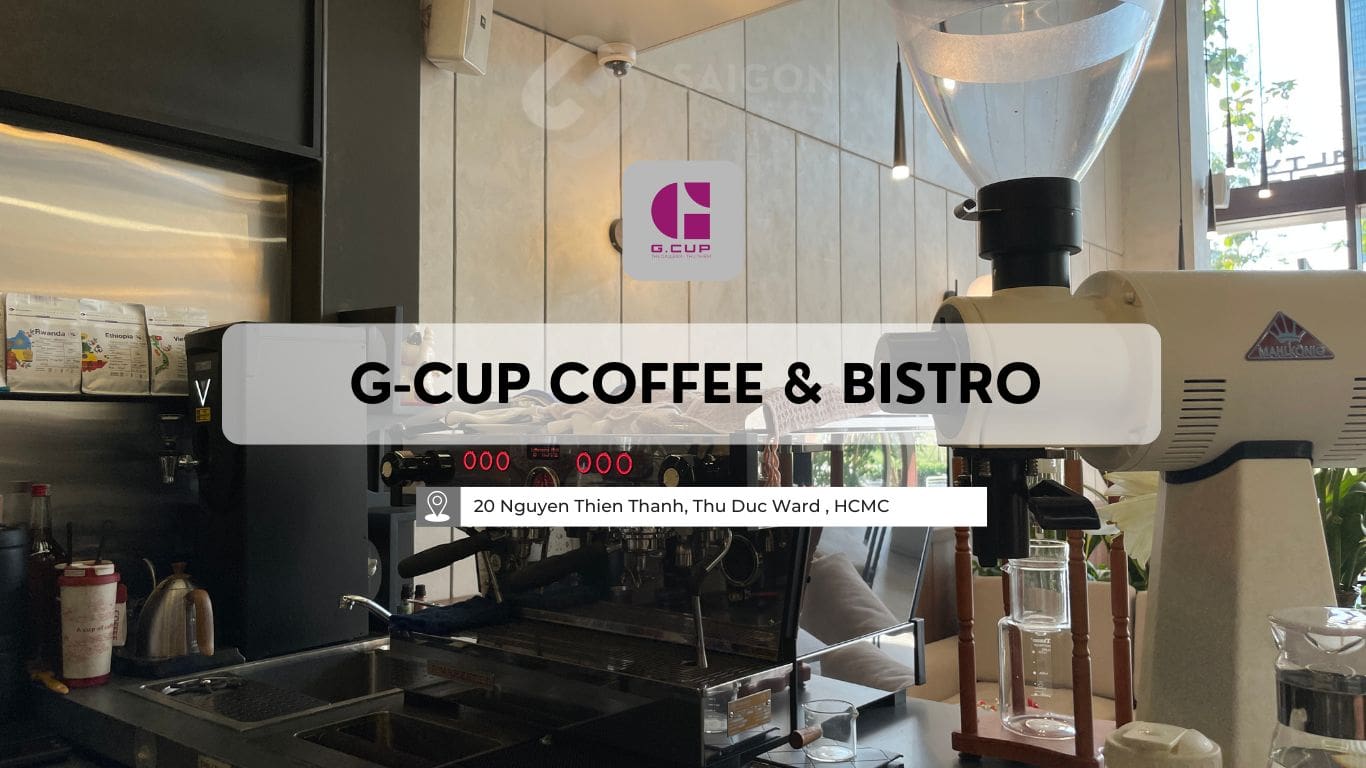
G-Cup Coffee & Bistro
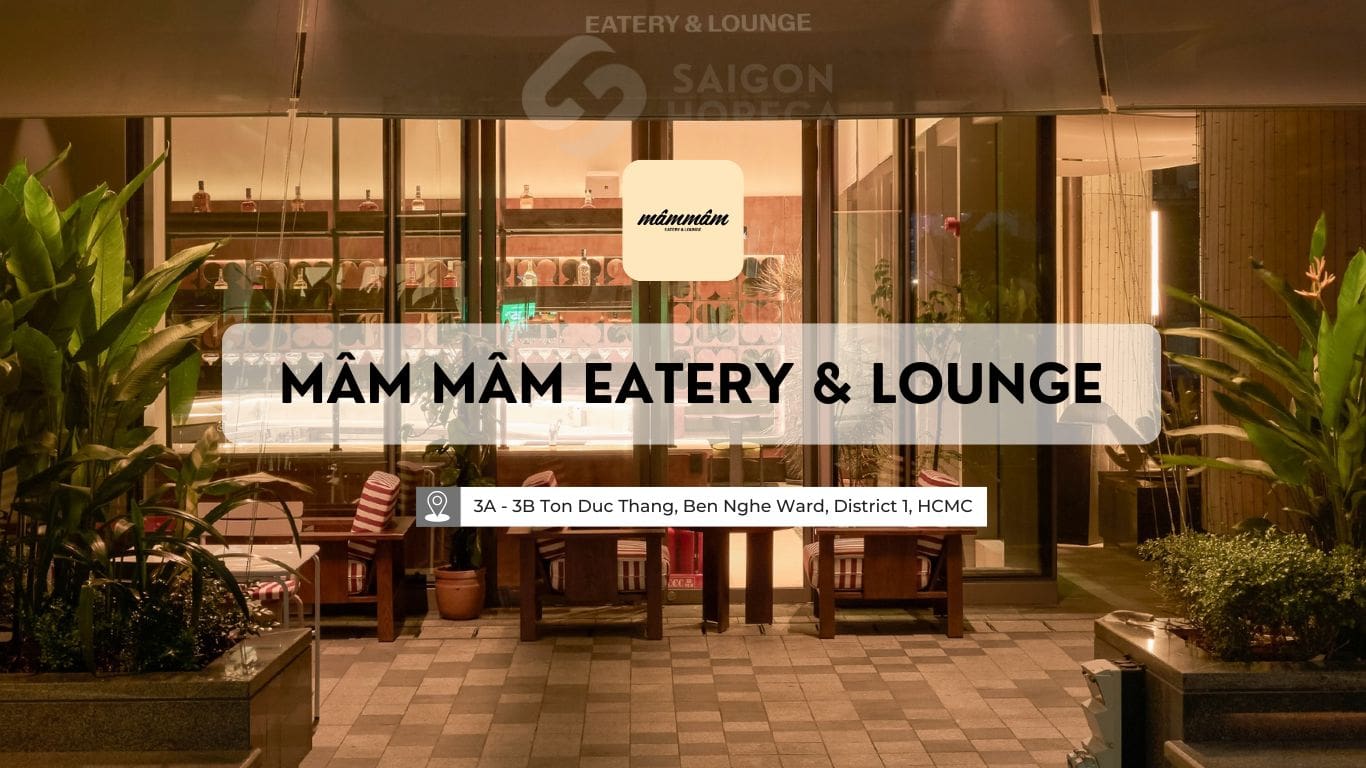
Mâm Mâm – Elevating the Vietnamese Dining Experience
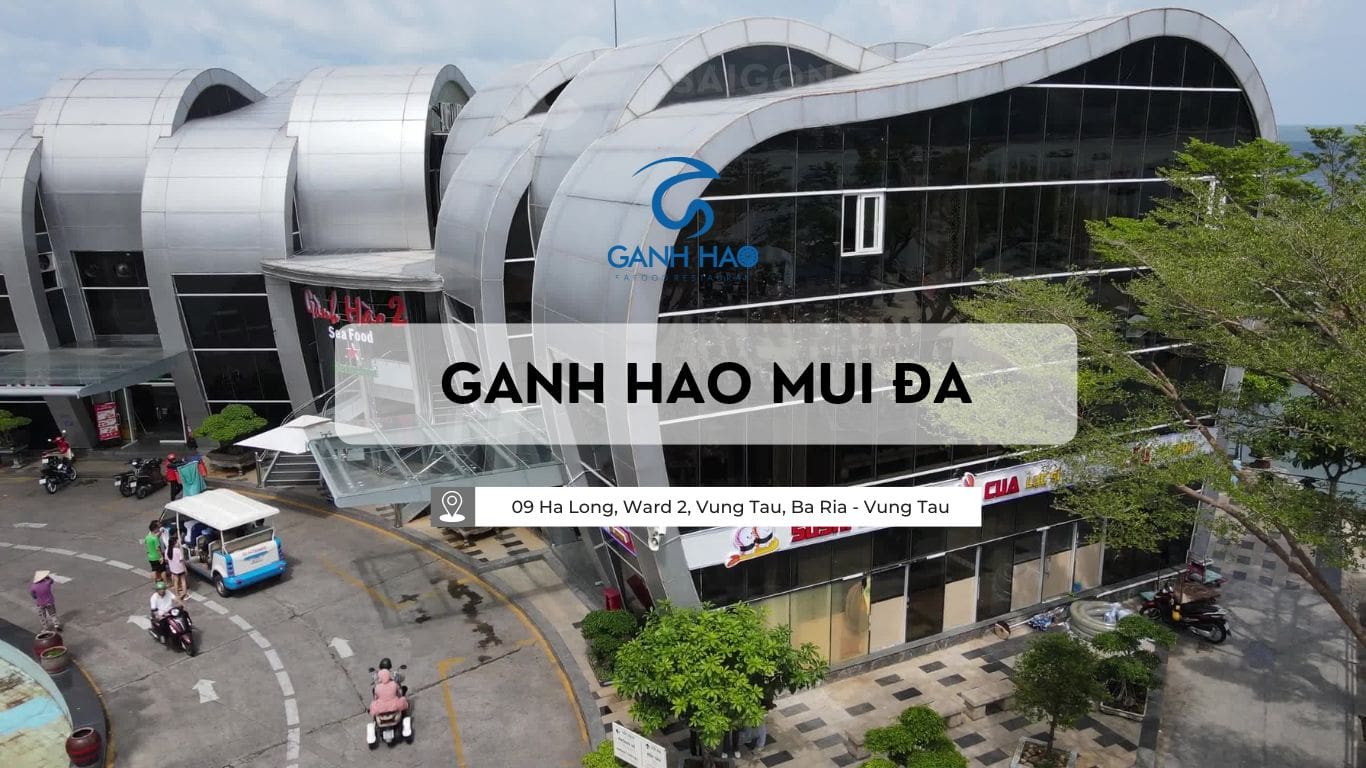
Ganh Hao – Where the Spirit of the Sea Comes Together
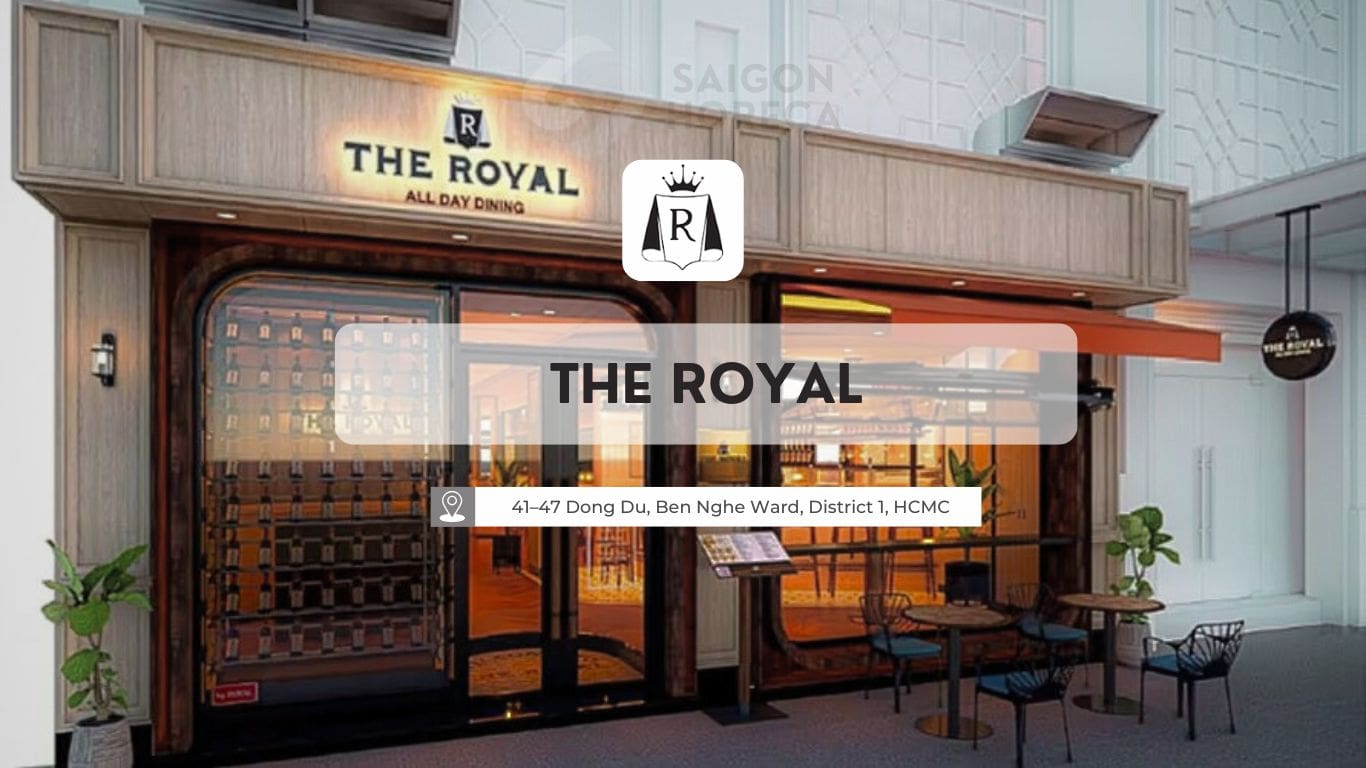
The Royal All Day Dining
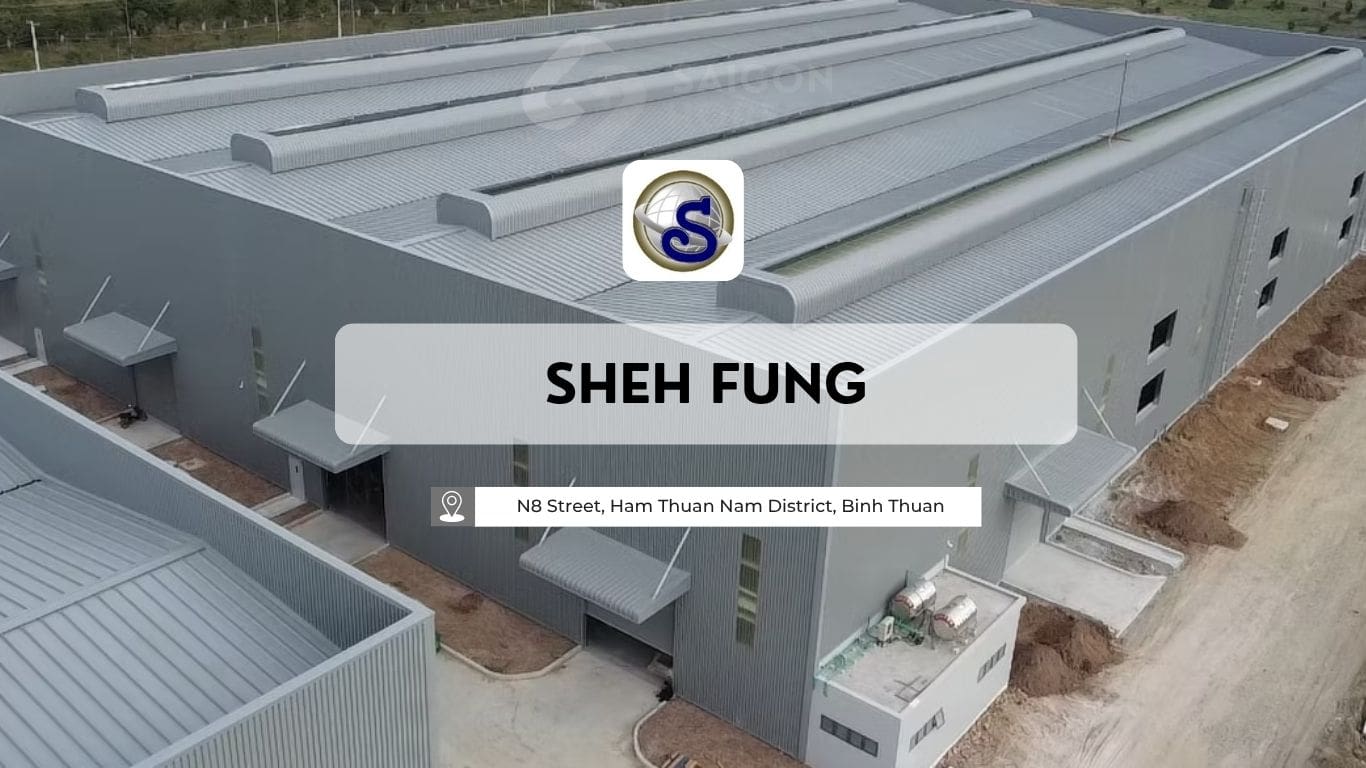
Sheh Fung
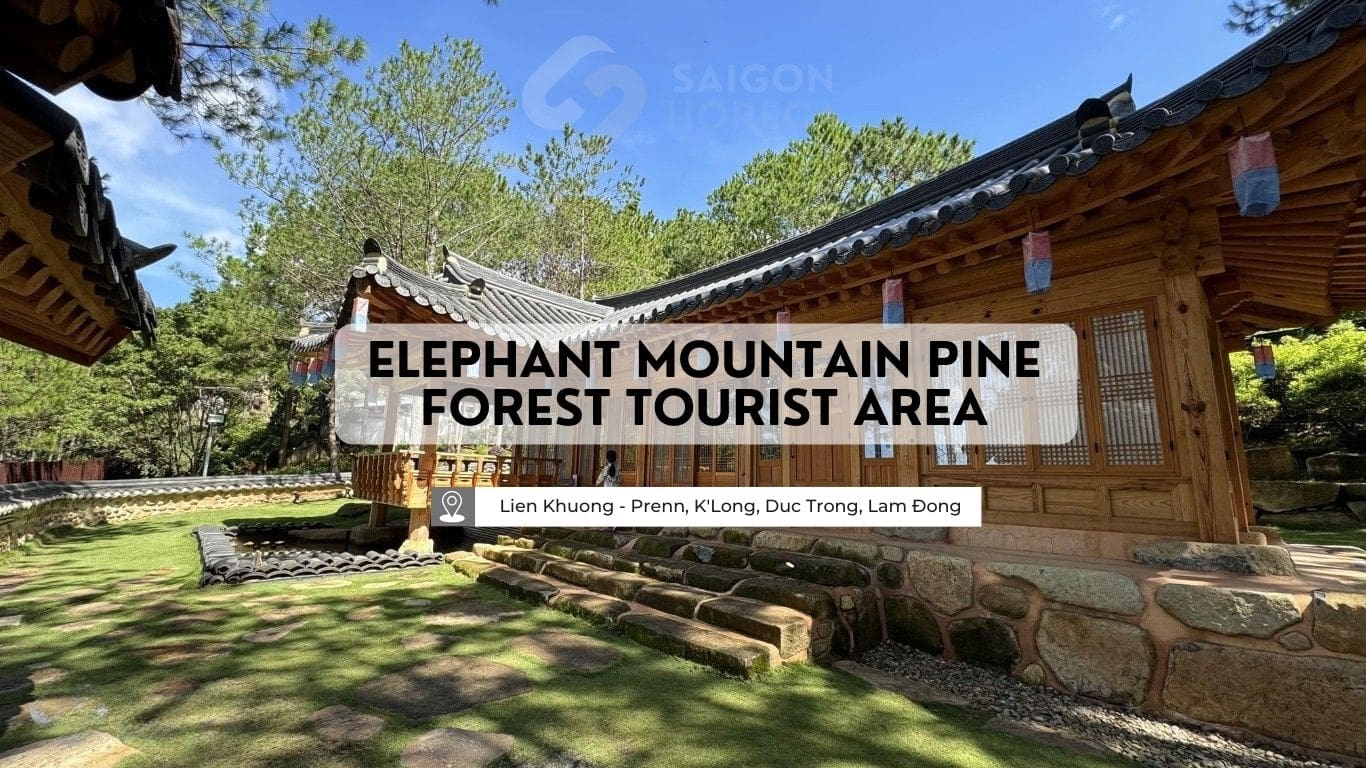
ELEPHANT MOUNTAIN PINE FOREST TOURIST AREA

Renovate Sol Kitchen & Bar District 7
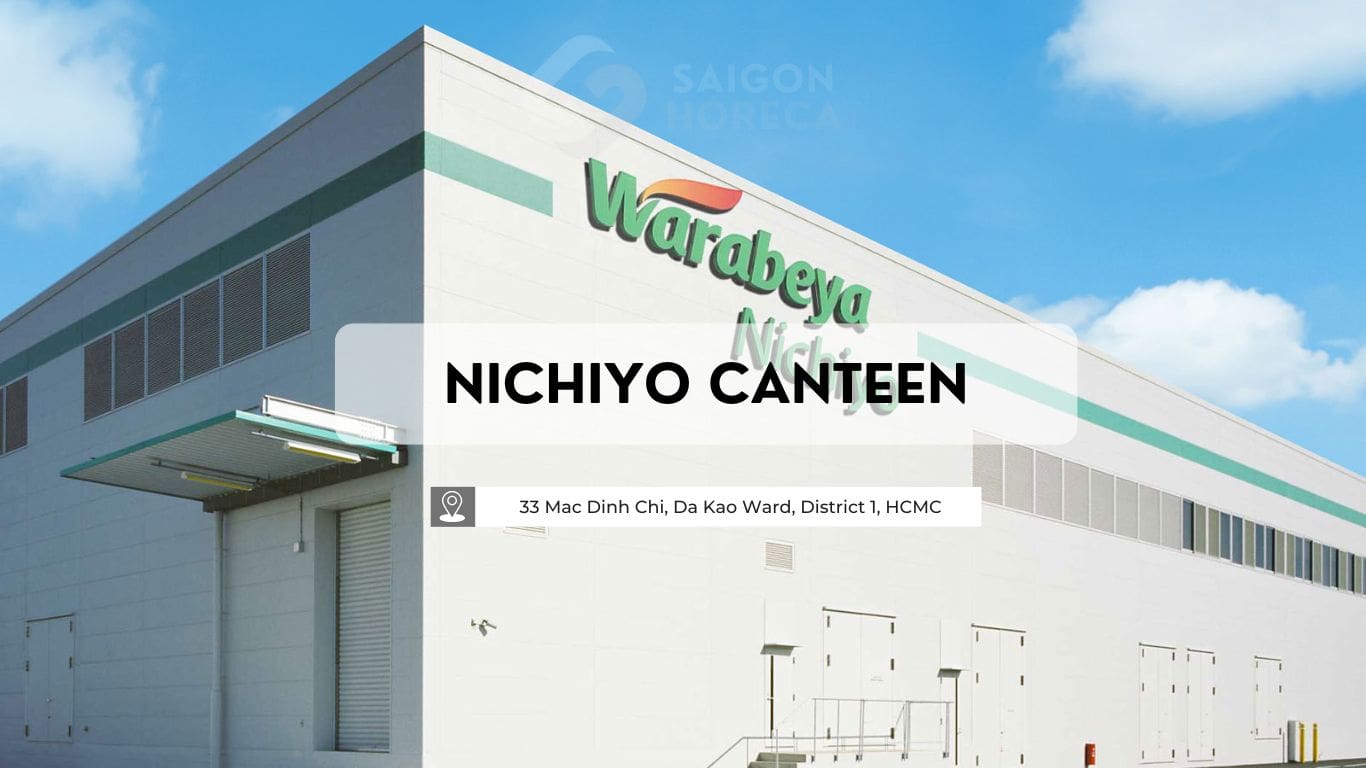
The project of industrial kitchen, canteen kitchen of the Japanese company Nichiyo
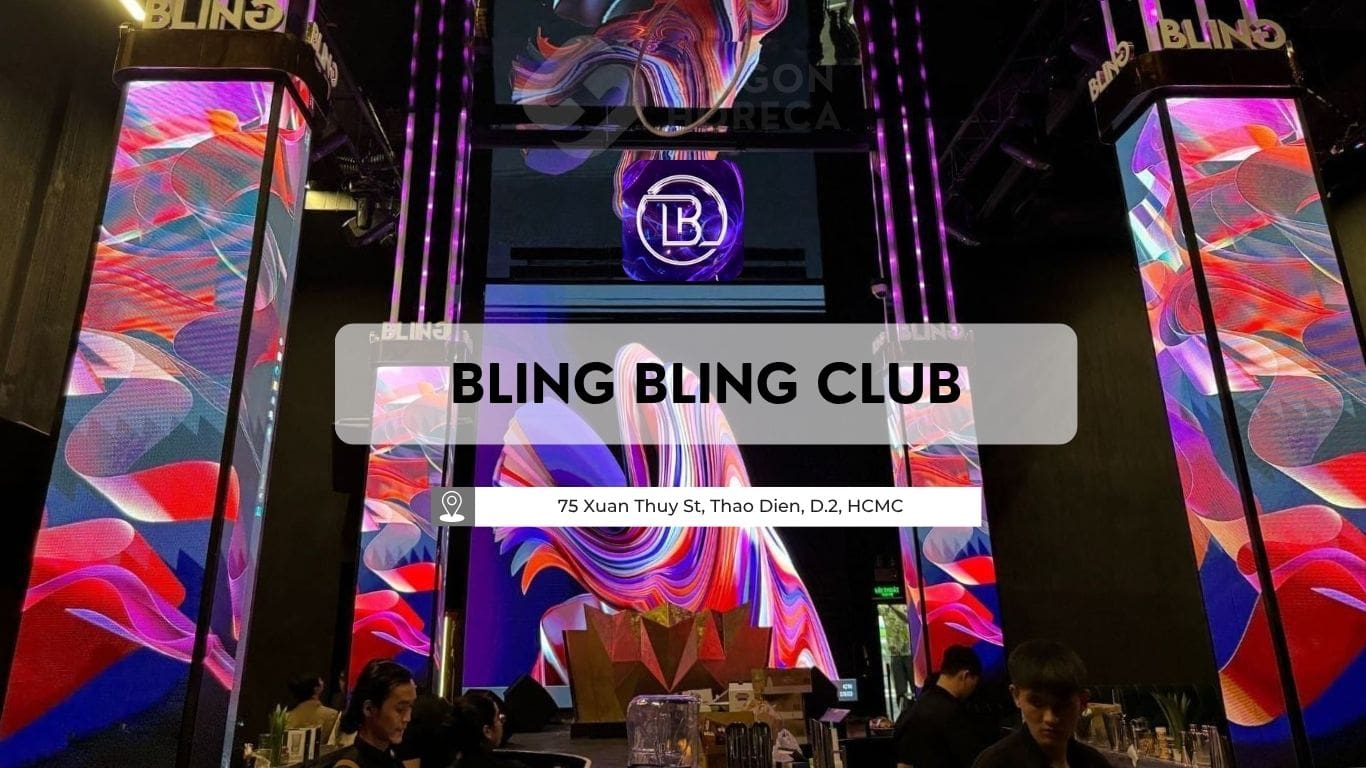
Bling Bling Club
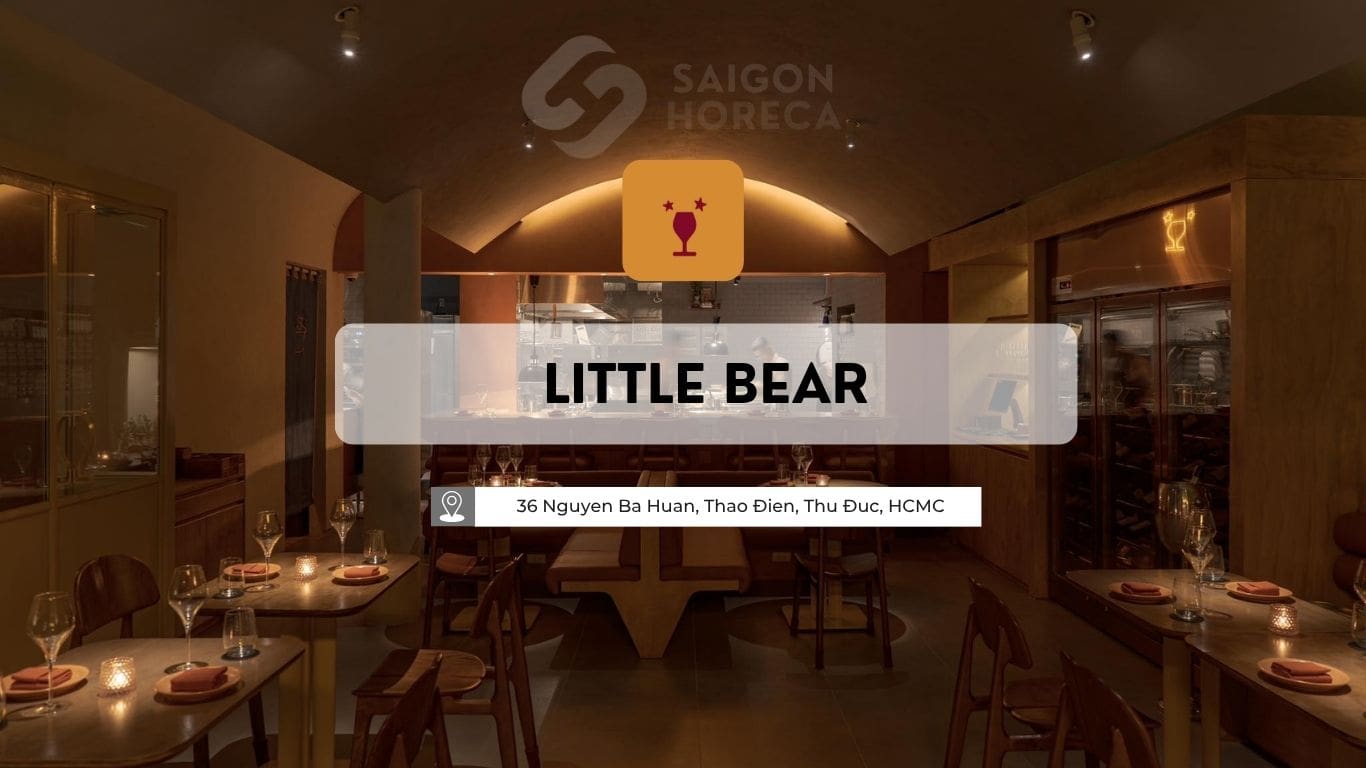
Little Bear Thao Dien

Bambino
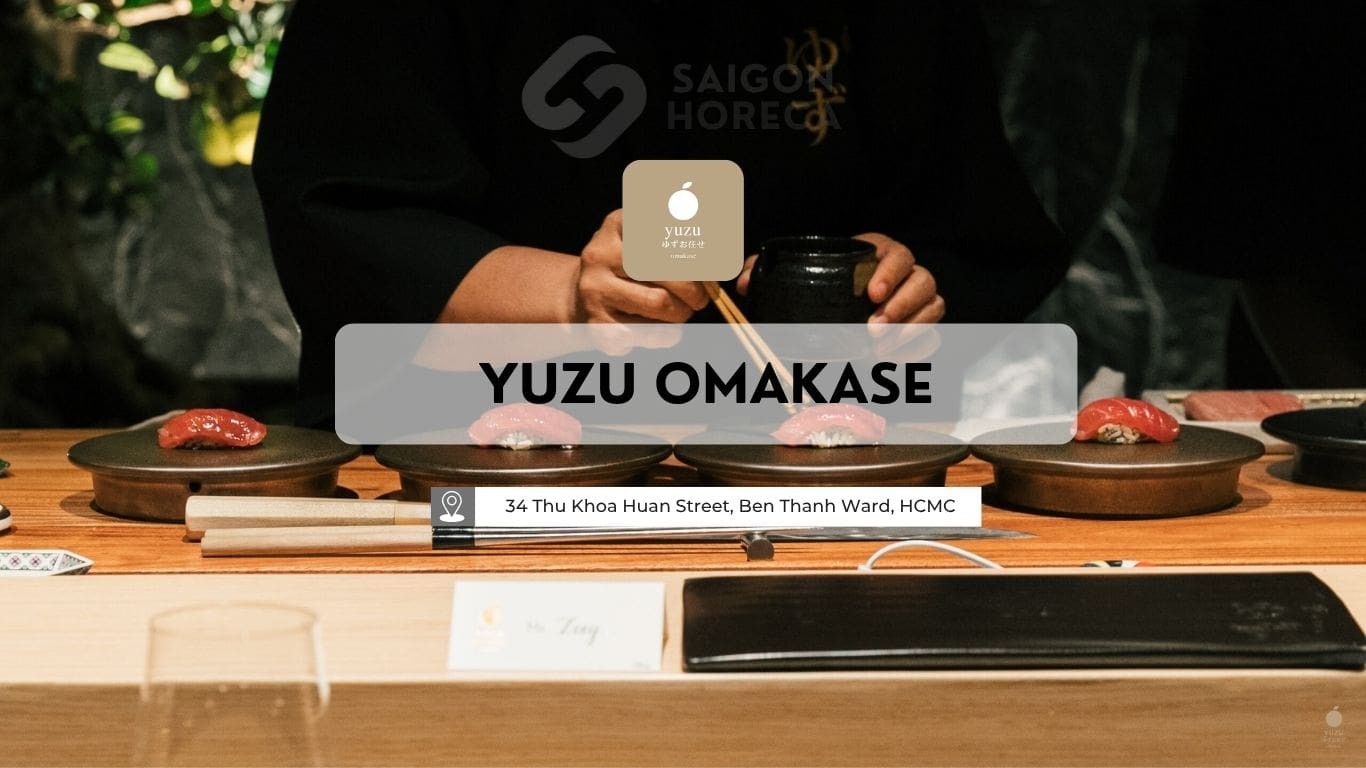
Yuzu Omakase
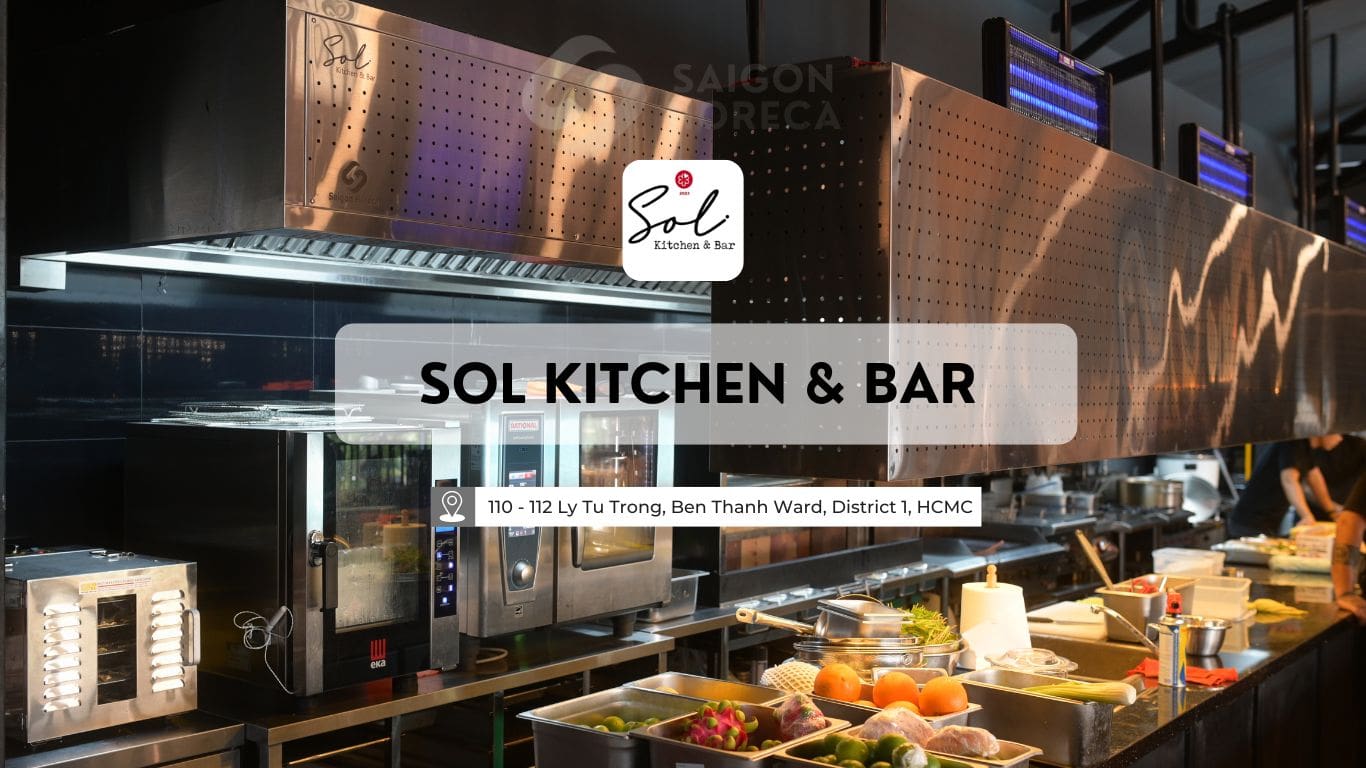
SOL Kitchen & Bar
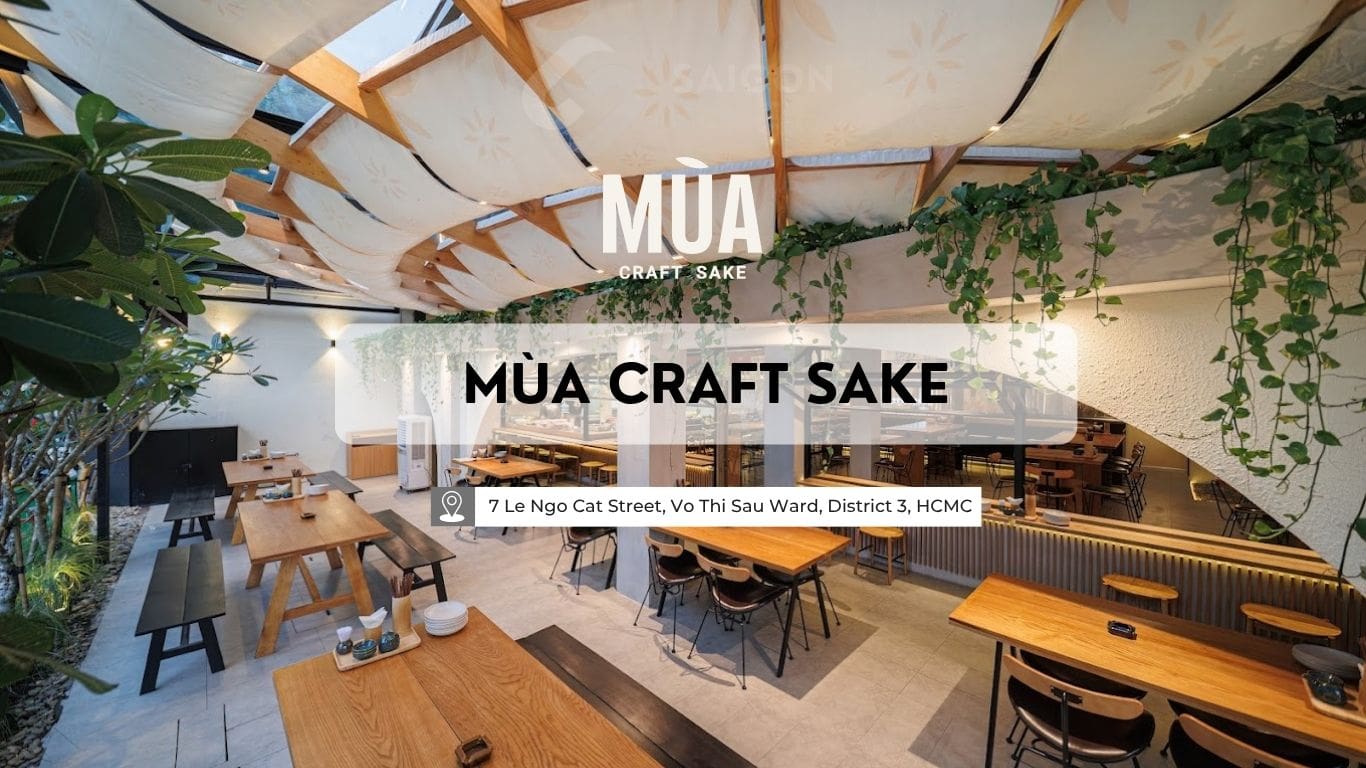
Mùa Craft Sake- VIETNAM’S first craft Sake brewery
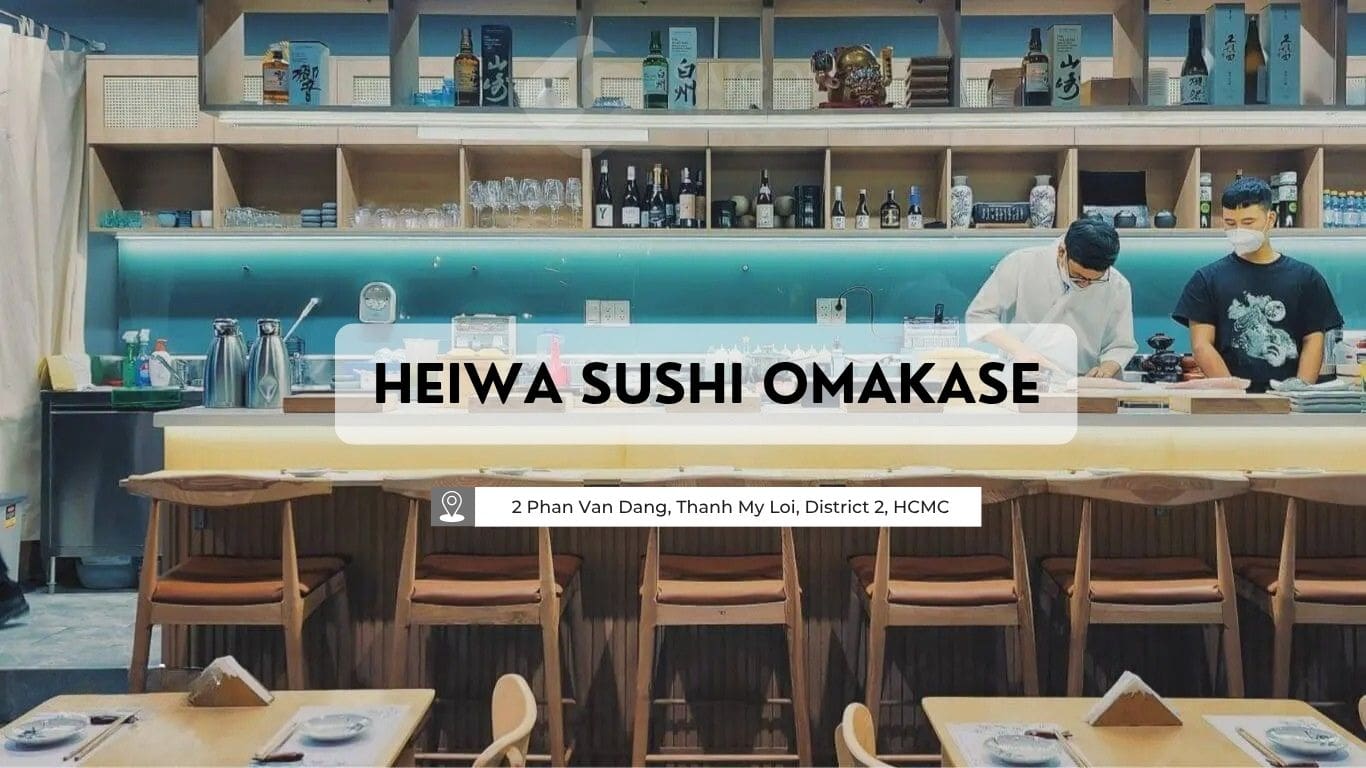
Heiwa Sushi Omakase
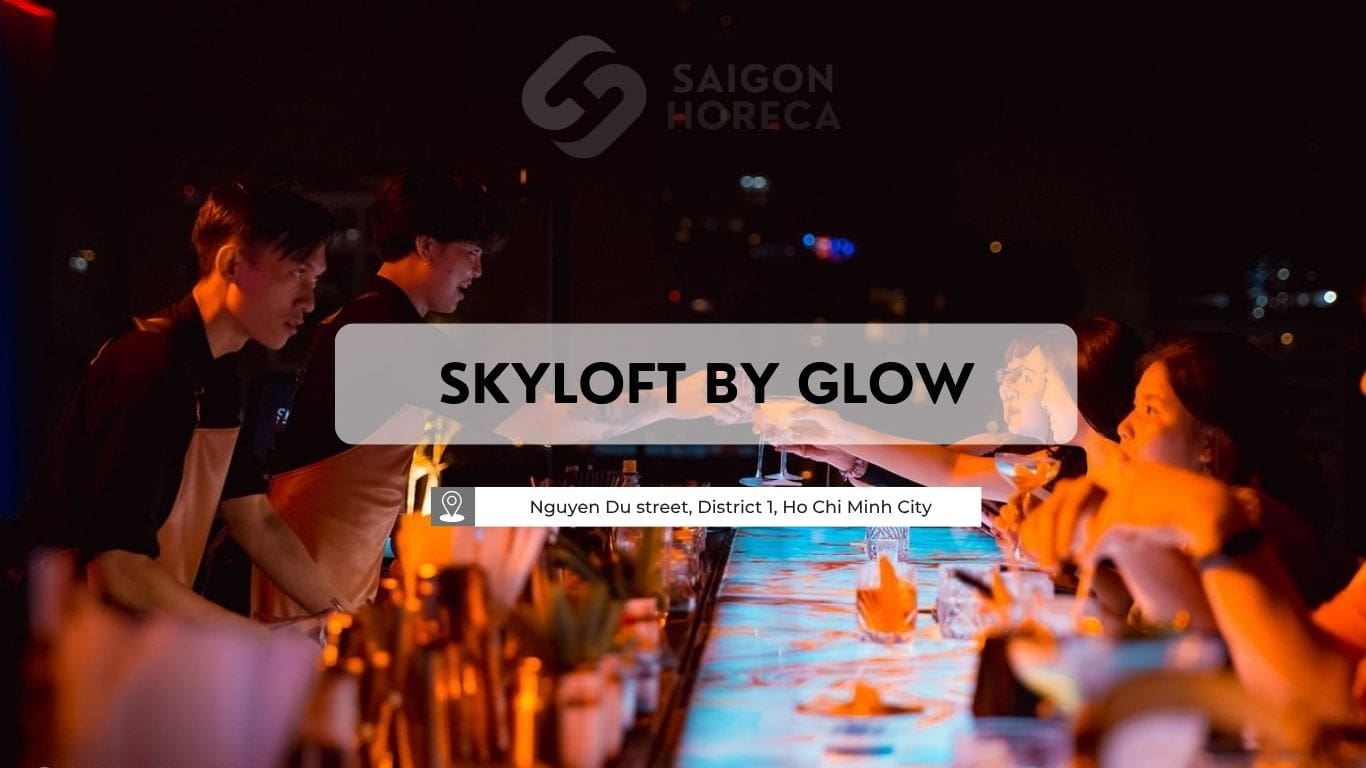
Skyloft by Glow
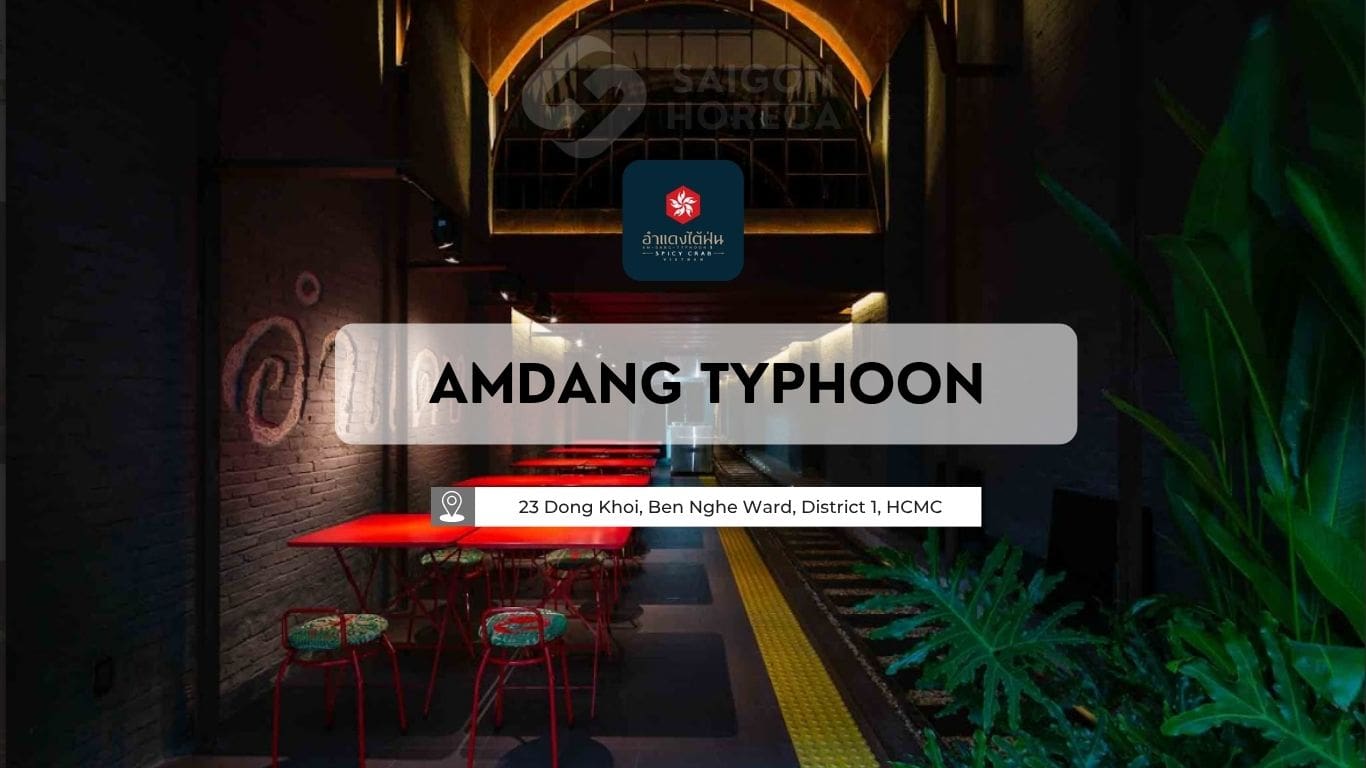
Amdang Typhoon
