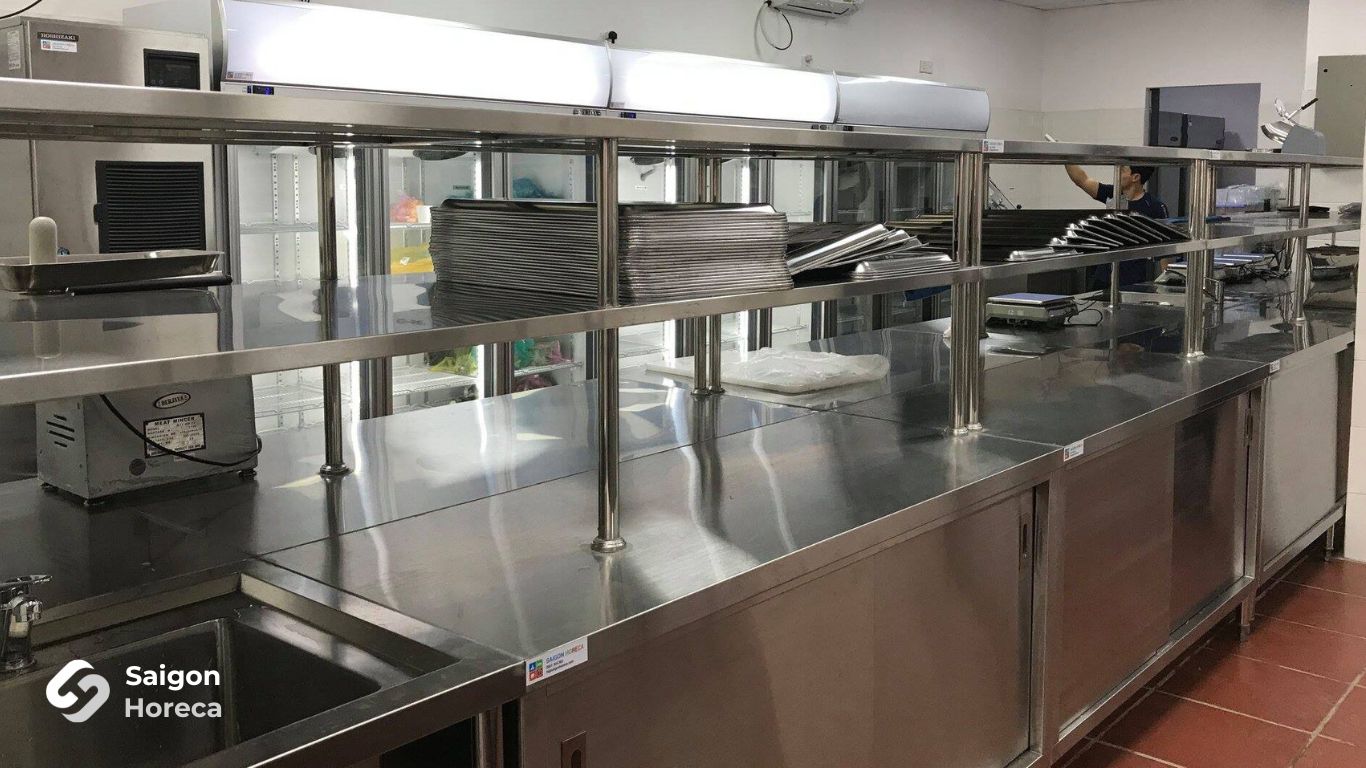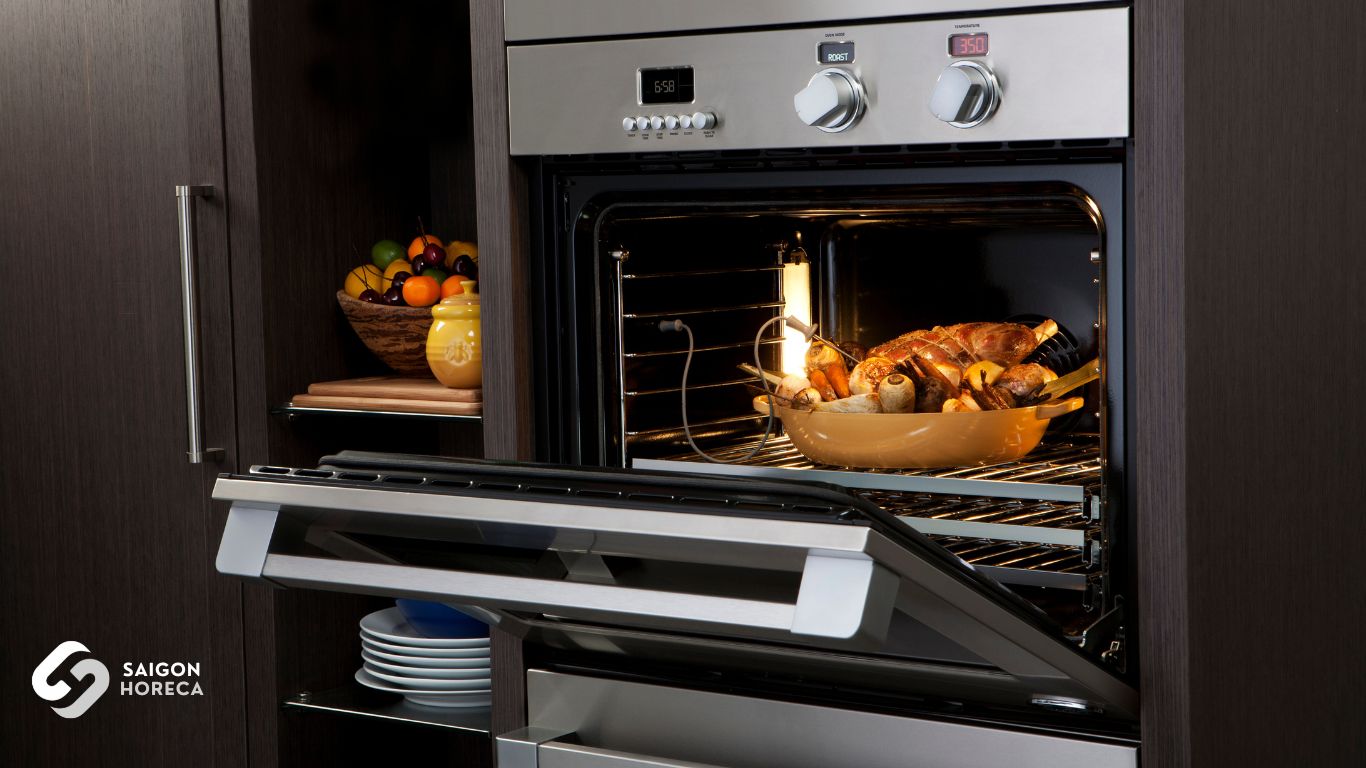In the context of the rapidly growing culinary and food service industry, investing in industrial kitchen equipment for a canteen […]
Read more

- News
Optimizing Space with a 50m2 Restaurant Kitchen Design – Insights from Saigon Horeca
- August 2, 2025
50 square meters – it may sound spacious for a living room, but turning it into the heart of a restaurant is a real challenge. In that space, every step taken, every corner of a counter, and every shelf gap directly impacts dish turnaround time, service quality, and monthly operating costs.
An efficient kitchen isn’t just about buying the right equipment or cramming in as much as possible. The key lies in how performance is compressed into every square meter transforming movement paths into clear workflows, vertical space into storage, and empty areas into zones where speed and safety can coexist.
At Saigon Horeca, we’ve seen compact kitchens run as smoothly as a Japanese assembly line and larger ones grind to a halt during peak hours. The difference lies in the design mindset where every square meter must earn its keep.
In this Article
The Challenge – Why Is It So Difficult?
A restaurant kitchen is not just a place for cooking. It’s a miniature production system where people, equipment, ingredients, and timing must operate in perfect harmony, like a finely tuned machine. When space is limited to just 50 square meters, every operational “equation” becomes exponentially more sensitive.
First – Peak Hour Capacity.
A restaurant serving 100–150 meals per hour needs a sufficient number of cooking stations, prep tables, washing areas, and cold storage units to keep everything flowing. In a 50m² space, even a single bottleneck, say, a blocked plating station can slow down the entire system.
Take the Niboshi Ramen project in Da Lat, for example. With only of kitchen space, Saigon Horeca had to carefully calculate the layout so that the hot kitchen, cold prep area, plating zone, and dishwashing section could all operate simultaneously without interfering with one another. During peak hours (7 PM to 9 PM), the restaurant serves over 100 meals per hour. Without optimized movement paths and a workflow-aligned equipment layout, even a 2-minute delay in one ramen dish could cause a chain reaction of backlogged orders.
Second – Operational Safety.
Tight spaces increase the risk of collisions between staff especially when they’re handling knives, hot pots, or trays of oil. In addition, poorly designed ventilation and fresh air systems can quickly raise kitchen temperatures, leading to fatigue and reduced productivity.


Third – Layout Flexibility.
No restaurant sticks to the same menu forever. Changes in the menu, the addition of new dishes, or a shift in service style all require the kitchen layout to adapt quickly. A poorly designed 50m2 kitchen from the start can cost significantly more to renovate later.
That’s why optimizing a 50m2 kitchen isn’t simply about shrinking down a large kitchen model. It’s about redesigning from a flow-based mindset where every position and every piece of equipment serves a clear purpose and integrates seamlessly into the rest of the system




The Principle of “Compressed Capacity” in a 50m2 Kitchen
“Compressed capacity” doesn’t mean cramming in equipment, it means maximizing the effectiveness of every square meter through smart layout, equipment selection, and workflow planning.
In a 50m2 kitchen, there’s no room for excess. Every square meter, every gap, and every piece of equipment must be carefully calculated to deliver maximum performance. Below are the key principles Saigon Horeca has successfully applied to many small-but-high-output kitchen projects:
- Design Around Workflow
Imagine the kitchen as a production line. From the moment ingredients arrive to the moment dishes leave the pass, every step should flow seamlessly: receiving → prep → cooking → plating → cleaning.
Any disruption or backtracking creates bottlenecks, slows down the process, and increases pressure on staff.
- Utilize Vertical Space and Forgotten Corners
Kitchen space isn’t just about floor area. Overhead zones, wall corners, and spaces under tables can all be transformed into useful storage.
Hanging racks, built-in cabinets, and tall stainless steel shelves keep tools and ingredients within reach while freeing up floor space and creating a roomier feel.
- Choose Multi-Functional, High-Performance Equipment
In a compact kitchen, devices that can handle multiple tasks save both space and investment.
For example, a unit that combines frying, searing, and warming functions can replace three separate appliances cutting down installation space without sacrificing cooking speed.
- Create One-Way Movement Paths to Reduce Conflict
In busy kitchens, intersections often lead to collisions and delays.
A one-way movement system where staff always move forward in a closed loop reduces congestion, increases safety, and enhances the overall flow of operations.
With these four principles, a 50m2 kitchen can perform just as efficiently as one twice its size provided that every element is purposefully and consistently planned from the start. Saigon Horeca has proven this through a wide range of real-world projects, from fine-dining restaurants to high-output service kitchens, showing that success depends not on square footage, but on strategic design and thoughtful organization.


Hidden Mistakes That Drain Efficiency from a 50m2 Kitchen
In small kitchens, the problem isn’t just space or equipment. Many hidden “traps” stem from design thinking and operational habits, factors that are often overlooked in the early stages of optimization.
Mistake 1 – Designing Around One Individual
Building the kitchen layout around the habits of a specific chef becomes problematic when staff changes.
Example: If the cooking line is tailored for a left-handed chef, but most future staff are right-handed, efficiency will drop significantly.
Solution: Design based on universal workflow and ergonomic principles, not individual preferences.
Mistake 2 – Ignoring Real Operational Rhythms
Small kitchens are prone to bottlenecks when multiple people work in the same area.
Example: If the frying and reheating stations share the same power source, one must wait for the other slowing service speed.
Solution: Plan for power, water, and gas needs based on realistic peak-hour scenarios, not just floor plans.
Mistake 3 – Over-Shrinking the Dishwashing Area
A cramped dishwashing zone slows utensil turnover.
Example: Just a few minutes of delay in washing can leave the cooking line short on tools, forcing a stop.
Solution: Allocate reasonable space and place the dishwashing area close to the cooking line to reduce transit time.
Mistake 4 – Overlooking Technical & Legal Requirements
Designs that don’t meet fire safety or food hygiene regulations lead to costly retrofits.
Example: A kitchen without proper emergency exits may be denied operational approval.
Solution: Integrate technical and legal consulting from the design phase to ensure compliance.
Mistake 5 – No Provision for Maintenance Access
Placing equipment too close to walls or enclosing it in tight cabinetry makes repairs time-consuming and disruptive.
Example: Having to dismantle the entire cooking line just to access a faulty exhaust fan can halt operations for hours.
Solution: Leave technical clearances and access points for all major equipment to ensure smooth maintenance.
These mistakes rarely show up on the blueprint but they reveal themselves once the kitchen goes live. Avoiding them from the outset allows a 50m2 kitchen to operate smoothly, safely, and cost-effectively in the long run.
Solutions from Saigon Horeca – Experts in Space Optimization for 50m2 Restaurant Kitchens
A 50m2 kitchen can either become a bottleneck—or the powerful heart of a restaurant. It all depends on how the design is approached. Limited space isn’t a constraint; it’s a test of how well every detail can be optimized.
Start by clearly defining your workflow, prioritizing safety and functionality, and planning for maintenance and future scalability. Remember, operational efficiency doesn’t just come from high-end equipment—it comes from the seamless harmony between people and space.
At Saigon Horeca, we firmly believe:
“Every square meter in the kitchen must be a square meter that creates value.”
If you’re facing the challenge of designing a restaurant kitchen within a limited footprint, having an end-to-end solution—from consultation to installation—can save not only space but also time and long-term operational costs. That’s exactly what Saigon Horeca has been delivering across a wide range of kitchen models—with principles rooted in safety, efficiency, and operational alignment.
Monday - Friday
from 8h00 to 18h00
40 Street No. 6, Melosa Garden, Phu Huu Ward, Thu Duc, HCMC
Contact anytime
Looking to elevate your grilled dishes with a Salamander Grill? With its ability to grill quickly and evenly while giving […]
Read more




