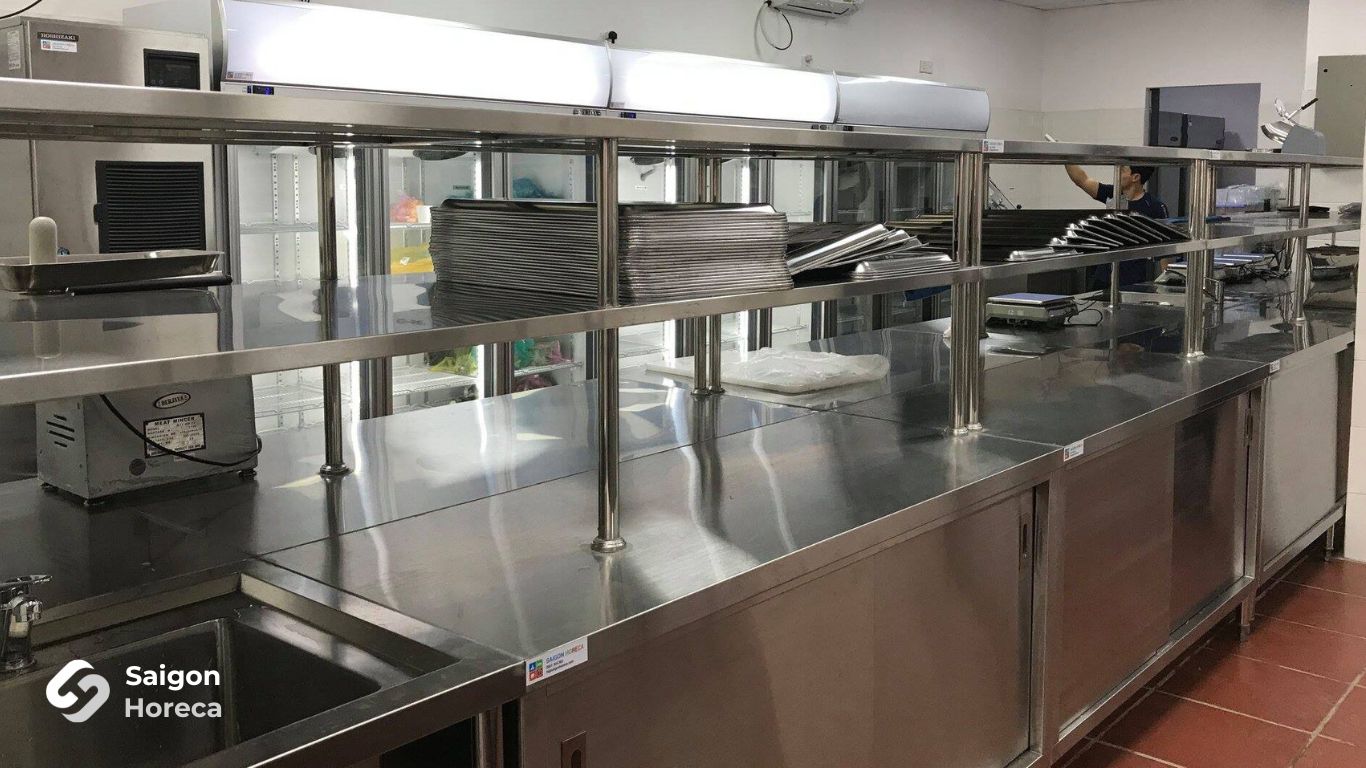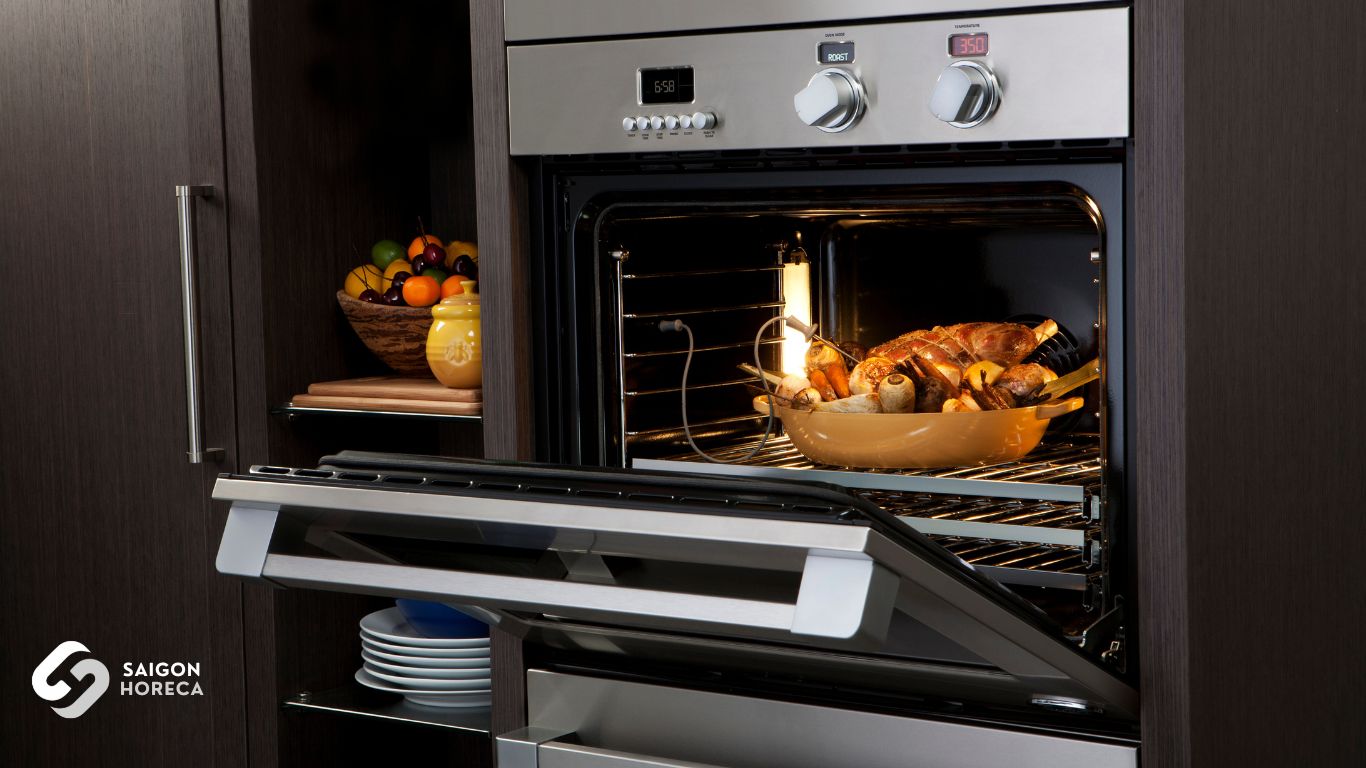In the context of the rapidly growing culinary and food service industry, investing in industrial kitchen equipment for a canteen […]
Read more

- News
Fire Safety and Food Safety Standards for Restaurant Kitchens
- June 27, 2025
In the operation of restaurant kitchens, fire safety (PCCC) and food safety (VSATTP) are no longer just selection criteria – they are mandatory requirements. Even a small issue, such as a gas leak, grease build-up in exhaust ducts, or cross-contaminated food, can lead to serious consequences: fire outbreaks, food poisoning, or penalties and shutdowns from authorities.
In this context, investing in a kitchen system that is properly designed, technically accurate, and compliant with regulations from the outset plays a crucial role in ensuring long-term safety and efficient operation.
The G.CUP COFFEE & BISTRO project is a prime example. Here, Saigon Horeca meticulously designed a kitchen layout, ensuring that even with limited space, the equipment was well-organized with clear functional zones, facilitating a seamless process from food preparation to serving, while minimizing space wastage.
Notably, the project is located in the Metropole complex, where strict technical requirements for the fire safety system, technical ceilings, load-bearing walls, and aesthetic considerations apply. As a result, Saigon Horeca had to carefully plan the smoke extraction – odor control – fresh air supply systems from the start, ensuring both operational efficiency and no impact on the building’s overall HVAC or aesthetic design.
So, what specific aspects should be considered during the design and construction of a fire and food safety-compliant restaurant kitchen? Let’s explore the details in the article below.
Nội dung bài viết
1. The Importance of Integrating Fire Safety and Food Safety in Restaurant Kitchen Design
In modern restaurant operations, the kitchen area is the most hazardous, with risks ranging from fire outbreaks due to gas, oil, or grease to food poisoning caused by improper preparation or storage procedures. These are also the two criteria that are most rigorously inspected by authorities.
Therefore, from the design and construction phase, the integration of fire safety (PCCC) and food safety (VSATTP) factors must be prioritized.
A kitchen that fails to meet fire safety standards can lead to rapid fire spread, causing significant property and human damage. Furthermore, an unsanitary system can result in mass food poisoning, damaging reputation and leading to operational suspension.
Ensuring technical standards, functionality, and legal compliance in the kitchen’s design not only helps the restaurant operate safely and stably but also saves costs in the event of an emergency, while boosting trust from customers and partners.
2. Fire Safety Standards in Restaurant Kitchens – Don’t Underestimate
Restaurant kitchens house many heat-generating appliances like gas stoves, deep fryers, and ovens, and often operate in environments with high levels of oil and heat. As such, the risk of fire is ever-present if the kitchen is not properly designed and equipped with fire safety (PCCC) measures.
2.1. Smoke Extraction and Ventilation System Must Be Technically Correct
The smoke extraction, fresh air supply, and odor filtration systems serve not only to eliminate odors and create a pleasant working environment but also play a key role in preventing fire outbreaks.
- Exhaust hoods and ducts must be properly sized, directing smoke to a safe external area (typically the roof or other approved outlets).
- Grease filters must meet standards, typically multi-layer stainless steel panels arranged in accordance with technical requirements to ensure that smoke is extracted thoroughly and prevents excess grease from reaching the exhaust fan. These filters must be regularly cleaned to avoid grease buildup that could ignite from below, causing fire spread along the duct system.
2.2. Fire-Resistant Materials and Proper Equipment Placement
The layout of kitchen equipment and the selection of building materials directly influence fire safety.
- Never place gas stoves, deep fryers, or high-power ovens near electrical equipment, water sources, or common passageways.
- Partition walls, false ceilings, and covers in kitchen areas should use fire-resistant and heat-insulating materials, such as heat-resistant cement panels or fireproofed stainless steel panels.
- The design must ensure a safe distance between heat-generating areas and other parts of the kitchen.


2.3. Central gas system & safety control cabinet
A stove that meets fire protection standards and cannot lack a central gas system is constructed according to TCVN and NFPA (National Fire Protection Association) standards.
- Installation of automatic gas shut-off valve, gas leak detection sensor, and control cabinet located outside the cooking area minimizes risk and is easy to operate when there is a problem.
- Automatic fire fighting systems such as Ansul (for European kitchens) or wall-mounted CO₂ bottles should be built-in in high-risk areas.
- Gas warehouses should be placed in an open place, with a protective lock, and periodically inspected by a qualified unit.
2.4. Emergency exits and fire protection diagrams must be clear
In kitchen design, especially in restaurants located in shopping malls, hotels, emergency exits and fire protection schemes are required.
- PCCC instruction map must be pasted in a visible location, usually at the kitchen entrance.
- Escape routes need to be spacious, not blocked by kitchen equipment, cargo boxes, or temporary supplies.
- Emergency exit lights and exit signs need to be maintained bright and clear 24/7, with backup power when power is lost.
Expert suggestion from Saigon Horeca: Right from the kitchen layout design stage, please coordinate closely with MEP units and building management departments to predetermine gas supply and smoke release points, and the area where the central gas warehouse is located –, this helps save post-construction adjustment costs and shorten fire prevention acceptance progress.
3. Food hygiene and safety – Standard from design to operation
Ensuring food hygiene and safety (VSATTP) does not just lie in the storage of raw materials or processing process, but starts right from kitchen design drawings. A scientifically organized kitchen layout will minimize the risk of cross-contamination, avoid bacterial backlogs, and help employees operate the correct process with ease.
3.1. Clear subdivision
The key factor in food hygiene is separating the dirty stream – clean right from the floor design:
- Kitchen needs to be clearly divided functional areas:
- Raw food preparation
- Heat processing
- Cool storage area – winter
- Dishwasher area – tools
- Region up item – shipping
- Design one-way food stream: from Preprocessing → Storage → Processing → Up Dishes → Serving.
Absolutely do not cross between raw materials and ripe foods, avoiding the risk of cross-contamination.
3.2. Choose materials that are easy to clean
Materials used in the kitchen play an important role in maintaining long-term hygiene:
- Table top and kitchen shelf are made from 304 stainless steel, rust-proof, durable, does not retain odor, easy to clean.
- Kitchen floors need anti-slip, anti-water stagnation (usually industrial anti-slip tiles or epoxy coated).
- Kitchen walls should be covered with glaze tiles at least 1.5m high, or use antibacterial PVC panels.
- Avoid using materials that are easily hygroscopic, dust-retaining such as wood, porous stone, regular plaster – that easily create an environment for bacteria to grow.
3.3. Water and sewer systems meet standards
Drainage – supply system if not treated properly will cause odors, insects and reverse infections.
- Drain should be placed under the floor, with a stainless steel trash filter cover** to prevent dirt.
- Washing area requires a grease trap system to keep grease from drifting into the sewer – to help avoid clogging and general pipeline pollution.
- Ensure stable water pressure, arrange faucets at main operation locations such as preliminary processing areas, washing areas, and food filling areas.
3.4. Lighting, insects, food storage
Small “elements such as lighting or storage systems are also part of the food hygiene standard:
- Lighting must be of sufficient lux, not flickering.
→ Additional insect killer lights, especially in the – entrance door area.
- Mount fly screens, insect doors in outdoor passages.
- Shelves need to comply with food safety principles:
- Minimum floor 15cm,
- At least 10cm from the wall,
- There are breathable hole shelves, do not let goods come into direct contact with the floor.
>>> Hint from Saigon Horeca expert: Make a list of – equipment materials right from the design drawing to ensure synchronization. Changing materials after construction may cause you to violate the food safety code during routine inspections from the Department of Health.


4. Combining Kitchen Design with Restaurant Interior – It’s Not Just About Technicalities
Restaurant kitchen design cannot be separated from the overall space. A fire and food safety-compliant kitchen must work seamlessly with the restaurant’s interior design, creating a smooth connection between the operational space and the customer experience.
4.1. Kitchen Space Must Complement Service Area
Each business model requires a different design approach:
- Fast-casual restaurants: Prioritize linear or L-shaped layouts, optimizing cooking and serving time.
- Fine dining restaurants, open kitchens: Kitchens must maintain aesthetics, use high-end materials, reduce odor and smoke, and select equipment based on design and noise considerations.
- Restaurants in malls or luxury hotels: Must meet the building’s overall technical standards like ceiling height, noise levels, and HVAC systems, while still reflecting the restaurant’s unique brand identity.
Experience from Saigon Horeca: In the Sol Kitchen & Bar project, the design team balanced the high-capacity smoke extraction system with the open space requirements of the bar area.


4.2. Optimizing Staff Movement Flow
Design not only needs to be aesthetically pleasing but also intelligent:
- Ensure separate pathways for kitchen staff, servers, and inventory handlers.
- Avoid traffic congestion during peak hours.
- Minimize collisions and reduce workplace accidents like burns, slips, and spills.
A one-way flow kitchen design reduces risk and helps staff quickly learn equipment locations, saving time and minimizing errors.
4.3. Properly Positioned Workstations – Easier Training for New Employees
A great kitchen system is not just about expensive equipment but also about smooth operations:
- Every area should have shelves, tables, and cabinets with uniform heights to avoid improper posture.
- Clear signage, diagrams, and function zones help train new staff faster.
- Proper layout ensures compliance with food safety and fire safety procedures, reducing operational errors.
>>> G.CUP COFFEE & BISTRO is a clear example: Even with limited space, a well-planned and cohesive design allows for smooth, safe, and effective operation – both technically and in terms of customer experience.


5. Saigon Horeca – Experts in Delivering Compliant Kitchens for Peace of Mind Operations
Designing a restaurant kitchen is not just about installing equipment – it’s a comprehensive solution that ensures safe operation, adherence to PCCC & VSATTP standards, and optimizes functionality, aesthetics, and long-term costs.
With years of experience in implementing industrial kitchen projects, from small restaurants to large-scale complexes, Saigon Horeca confidently provides the most integrated, flexible, and efficient solutions.
Are you preparing to open a restaurant? Need to upgrade an old kitchen to meet food safety standards? Want to upgrade your fire safety system to pass inspections?
Contact Saigon Horeca today for:
- Expert design consultation from a team with years of experience in high-end kitchen system implementation.
- Free on-site assessment of your project.
- Proposed construction solutions tailored to your space and budget.
Thứ hai - Thứ sáu
từ 8h00 đến 18h00
Số 40 Đường số 6, KDC Melosa Khang Điền, Phú Hữu, HCM.
Liên hệ ngay
Looking to elevate your grilled dishes with a Salamander Grill? With its ability to grill quickly and evenly while giving […]
Read more




