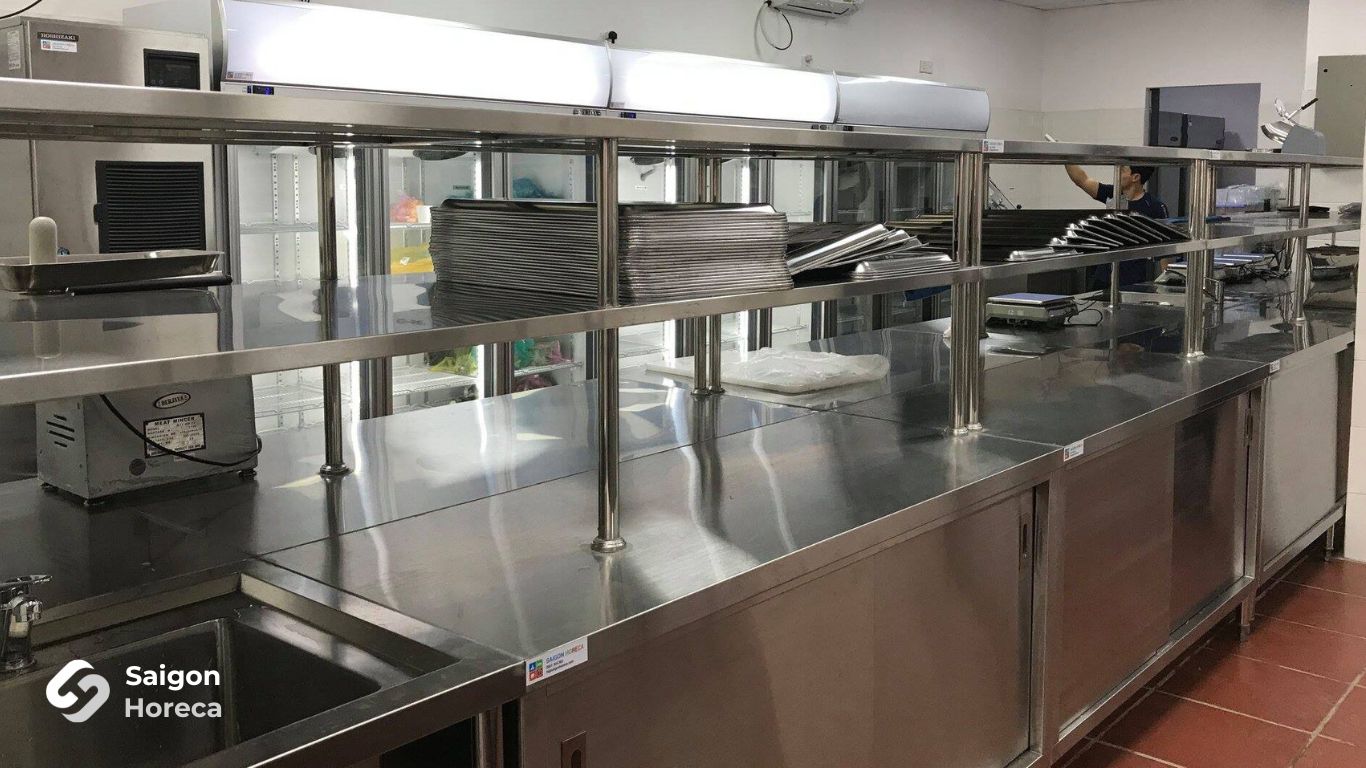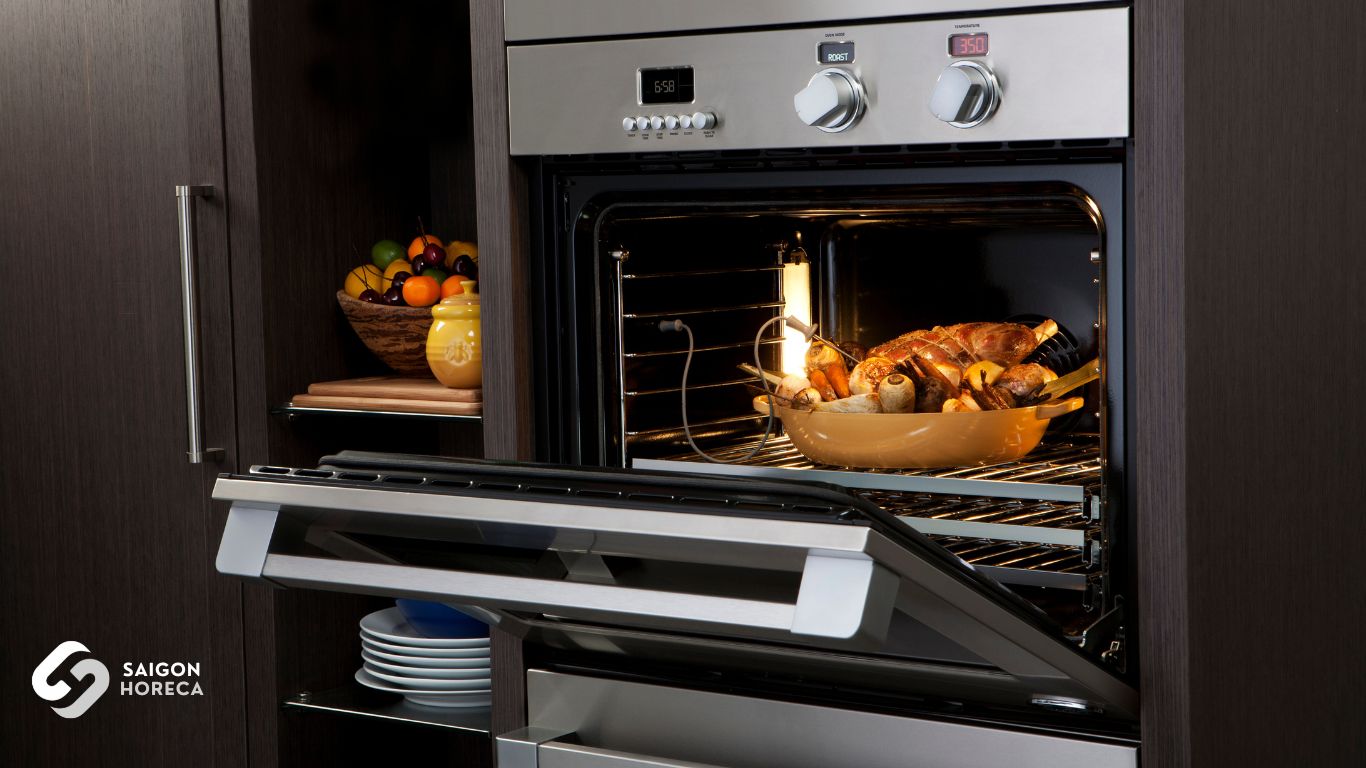In the context of the rapidly growing culinary and food service industry, investing in industrial kitchen equipment for a canteen […]
Read more

- News
Solutions for Layouting the Prep – Cooking – Plating – Pass Line in a Professional European Restaurant Kitchen
- May 16, 2025
“A top-tier European restaurant doesn’t start at the dining table – it starts with the kitchen layout.”
The F&B industry in Vietnam is undergoing rapid professionalization, with customer experience, operational efficiency, and food safety standards becoming critical benchmarks for success.
For restaurants serving set menus, which require high synchronization and tight time control, the kitchen in a European-standard restaurant always focuses on the seamless connection between functional areas: prep area → cooking area → plating → pass line. This is akin to a lean, efficient production line, where every second counts. A minor mistake in the layout can lead to serious consequences: delayed dishes, incorrect plating, disorganized service – and most importantly, a negative impact on the customer’s dining experience.
So, how can we layout the prep, cooking, plating, and pass line areas logically and effectively, just like a Michelin-star kitchen?
The answer is not simple because designing an industrial kitchen to European standards is not just about equipment placement—it’s about the art of organizing space, where operation, hygiene, and aesthetics all come together.
In this article, Saigon Horeca will share the best solutions for designing a European restaurant kitchen, based on real-world experiences from implementing numerous projects, including steakhouses, fine dining, and five-star hotels. This will help you create not just a smoothly operating kitchen but also elevate the prestige of your restaurant right from behind the kitchen doors.
In this Article
Solutions for Layouting the Prep – Cooking – Plating – Pass Line in a Professional European Restaurant Kitchen
“A restaurant can have top-quality ingredients and talented chefs, but with a poorly designed kitchen layout – all those efforts can go to waste.”
It may sound severe, but this is a truth many investors in the F&B industry in Vietnam are beginning to realize – that designing a European-standard kitchen is no longer a “luxury,” but a critical factor that directly impacts the quality of dishes, service speed, and operational efficiency.
As the F&B industry becomes increasingly professionalized, the pressure on kitchen performance, food safety, and customer experience has never been greater. So, how can you design the prep, cooking, plating, and pass line areas logically, smoothly, and up to Michelin-standard kitchen quality?
Have you ever wondered: Is the workflow in your kitchen supporting or hindering your team?
If your answer leaves you uncertain, it might be time to revisit the structure and operations of your kitchen – often referred to as the “silent heart” of every restaurant.


The Golden Principles in Layout: Flow – Hygiene – Efficiency
1. Flow – Logical Workflow
An effective restaurant kitchen layout must ensure a one-way flow, from ingredients → prep → cooking → plating → pass line, with no crossings or overlaps.
This helps to:
- Minimize unnecessary movement, saving time and energy for chefs.
- Avoid collisions, especially during peak hours.
- Increase focus on each step, reducing errors.
2. Hygiene – Food Safety and Cleanliness
A professional kitchen must prioritize hygiene at all times.
To ensure this, the kitchen design should clearly separate raw and cooked foods, minimizing cross-contamination risks.
Additionally:
- Materials should be premium stainless steel 304, which is antimicrobial and easy to clean.
- Walls and floors must be easy to wipe down and have good drainage.
- Airflow, ventilation, and lighting should be strategically arranged to maintain a clean, airy workspace.
3. Efficiency – Operational Efficiency
A kitchen must not only be clean and logical but also operate efficiently at high capacity, especially during peak hours.
- Optimize staff numbers: With smart design, a small team can handle many orders.
- Reduce workflow bottlenecks and increase dish turnaround speed.
- Alleviate mental pressure and improve coordination between different kitchen positions.
Comprehensive Solutions from Saigon Horeca
As the leading unit in restaurant kitchen design consulting in Vietnam, Saigon Horeca offers A-Z solutions for F&B models, from small-scale to high-end:
- Free on-site survey – Comprehensive evaluation of space, menu, and current workflow.
- 2D & 3D layout design – Scientifically structured and up to European standards.
- Professional kitchen equipment installation – Tailored to each functional area.
- Staff training – Ensuring correct workflow operation.
- Warranty & technical support – After installation.
A professional kitchen not only makes dishes tastier but also serves as the heart of a restaurant’s operation.
Don’t let outdated design hold back your potential.
If you are looking for a solution to renovate your restaurant kitchen, or if you want to understand how the prep, cooking, plating, and pass line areas should be arranged, let Saigon Horeca accompany you in transforming your kitchen for the better.
Monday - Friday
from 8h00 to 18h00
40 Street No. 6, Melosa Garden, Phu Huu Ward, Thu Duc, HCMC
Contact anytime
Looking to elevate your grilled dishes with a Salamander Grill? With its ability to grill quickly and evenly while giving […]
Read more




